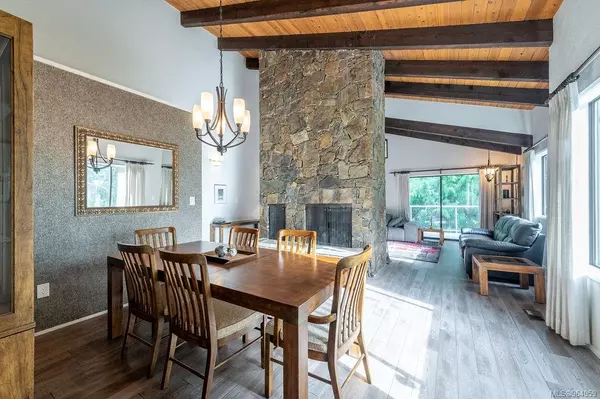$1,200,000
$1,299,000
7.6%For more information regarding the value of a property, please contact us for a free consultation.
4 Beds
3 Baths
2,946 SqFt
SOLD DATE : 07/31/2024
Key Details
Sold Price $1,200,000
Property Type Single Family Home
Sub Type Single Family Detached
Listing Status Sold
Purchase Type For Sale
Square Footage 2,946 sqft
Price per Sqft $407
MLS Listing ID 964959
Sold Date 07/31/24
Style Main Level Entry with Lower/Upper Lvl(s)
Bedrooms 4
Rental Info Unrestricted
Year Built 1975
Annual Tax Amount $5,500
Tax Year 2023
Lot Size 0.370 Acres
Acres 0.37
Property Description
Set at the end of a tranquil street in Cordova Bay, boarding a park with trails, this 4bed/2.5bath home has a great layout and is a great option for executive couples and families alike. The main living space boasts vaulted ceilings for natural light, a 2-sided gas fp and large windows. Off this living/dining area is the kitchen with access to a wrap-around deck and an eat-in area or work space and has views to the park. All 3 bdrms are upstairs, a great family layout. The primary bedroom features a walk-in closet & ensuite. Completing this home is a family room & office (or 4th bdrm) along with laundry area. Tons of storage in the large basement & a double garage w/workshop. The layout of this home provides versatility and functionality coupled with updates including on demand hot water, providing efficient heat, and a heat pump for AC. With a little love, you can have the perfect blend of modern living & peaceful surroundings close to schools, the ocean and easy access to the hwy
Location
Province BC
County Capital Regional District
Area Se Cordova Bay
Direction East
Rooms
Basement Full, Unfinished, With Windows
Kitchen 1
Interior
Interior Features Cathedral Entry, Dining Room, Eating Area, Storage, Vaulted Ceiling(s), Workshop
Heating Electric, Forced Air, Heat Pump, Natural Gas
Cooling Air Conditioning
Flooring Carpet, Linoleum, Wood
Fireplaces Number 1
Fireplaces Type Gas, Living Room
Fireplace 1
Appliance F/S/W/D
Laundry In House
Exterior
Exterior Feature Balcony/Deck
Garage Spaces 2.0
Roof Type Asphalt Shingle
Parking Type Driveway, Garage Double
Total Parking Spaces 6
Building
Lot Description Cul-de-sac, Family-Oriented Neighbourhood, Irregular Lot, Landscaped, No Through Road, Park Setting, Private, Quiet Area
Building Description Insulation: Ceiling,Insulation: Walls,Wood, Main Level Entry with Lower/Upper Lvl(s)
Faces East
Foundation Poured Concrete
Sewer Sewer Connected
Water Municipal
Structure Type Insulation: Ceiling,Insulation: Walls,Wood
Others
Tax ID 003-554-244
Ownership Freehold
Acceptable Financing Agreement for Sale
Listing Terms Agreement for Sale
Pets Description Aquariums, Birds, Caged Mammals, Cats, Dogs
Read Less Info
Want to know what your home might be worth? Contact us for a FREE valuation!

Our team is ready to help you sell your home for the highest possible price ASAP
Bought with Macdonald Realty Victoria







