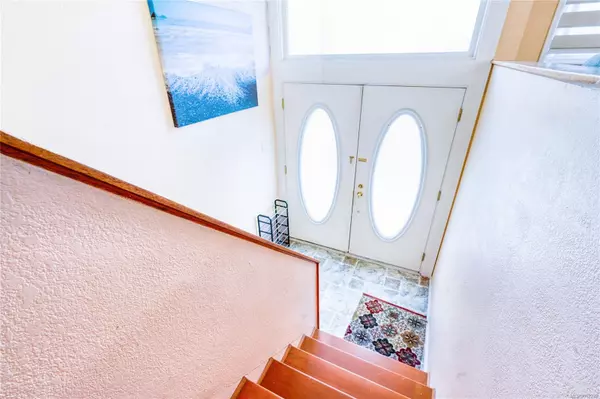$900,000
$850,000
5.9%For more information regarding the value of a property, please contact us for a free consultation.
5 Beds
2 Baths
2,043 SqFt
SOLD DATE : 07/31/2024
Key Details
Sold Price $900,000
Property Type Single Family Home
Sub Type Single Family Detached
Listing Status Sold
Purchase Type For Sale
Square Footage 2,043 sqft
Price per Sqft $440
MLS Listing ID 962239
Sold Date 07/31/24
Style Ground Level Entry With Main Up
Bedrooms 5
Rental Info Unrestricted
Year Built 1961
Annual Tax Amount $4,288
Tax Year 2023
Lot Size 6,098 Sqft
Acres 0.14
Property Description
Reduced to sell! Great Location! An ABSOLUTE beauty in sought after neighborhood! Located on a quiet cul-de-sac. This well cared home has lots to offer. 5 bedrooms (3 on the main level) & second kitchen (2-bedroom suite) with separate access that allows for a great mortgage helper or in-law suite. Large redone sundeck, hardwood floors done few years back, newer carpets & lovely fireplace on the main, thermal windows, large level fenced yard. It's close to all level of schools, UVic, Tuscany Village and the Shelbourne Valley with shopping, Mt Doug School, gvpl, parks and buses. The Cedar Hill golf course and Rec Centre (and chip trail) is nearby. This is a great opportunity to apply your redecorating or modernizing ideas on a solid house in a fabulous spot. Gotta see this one wont be disappointed.
Location
Province BC
County Capital Regional District
Area Se Cedar Hill
Direction South
Rooms
Basement Finished, Full, Walk-Out Access, With Windows
Main Level Bedrooms 3
Kitchen 2
Interior
Interior Features Cathedral Entry, Dining/Living Combo, Workshop
Heating Baseboard, Electric, Forced Air, Oil
Cooling HVAC
Flooring Carpet, Linoleum, Tile, Wood
Fireplaces Number 1
Fireplaces Type Living Room
Fireplace 1
Window Features Blinds,Screens,Window Coverings
Appliance Dishwasher, Dryer, F/S/W/D, Range Hood, Refrigerator, Washer
Laundry In House
Exterior
Exterior Feature Balcony/Patio, Fencing: Partial
Roof Type Asphalt Shingle
Parking Type Driveway, On Street
Total Parking Spaces 5
Building
Lot Description Cleared, Corner, Cul-de-sac, Curb & Gutter, Irregular Lot, Level, Private, Serviced
Building Description Insulation: Ceiling,Insulation: Walls,Stucco, Ground Level Entry With Main Up
Faces South
Foundation Poured Concrete
Sewer Sewer To Lot
Water Municipal
Structure Type Insulation: Ceiling,Insulation: Walls,Stucco
Others
Restrictions ALR: No
Tax ID 004-293-797
Ownership Freehold
Pets Description Aquariums, Birds, Caged Mammals, Cats, Dogs
Read Less Info
Want to know what your home might be worth? Contact us for a FREE valuation!

Our team is ready to help you sell your home for the highest possible price ASAP
Bought with Sotheby's International Realty Canada







