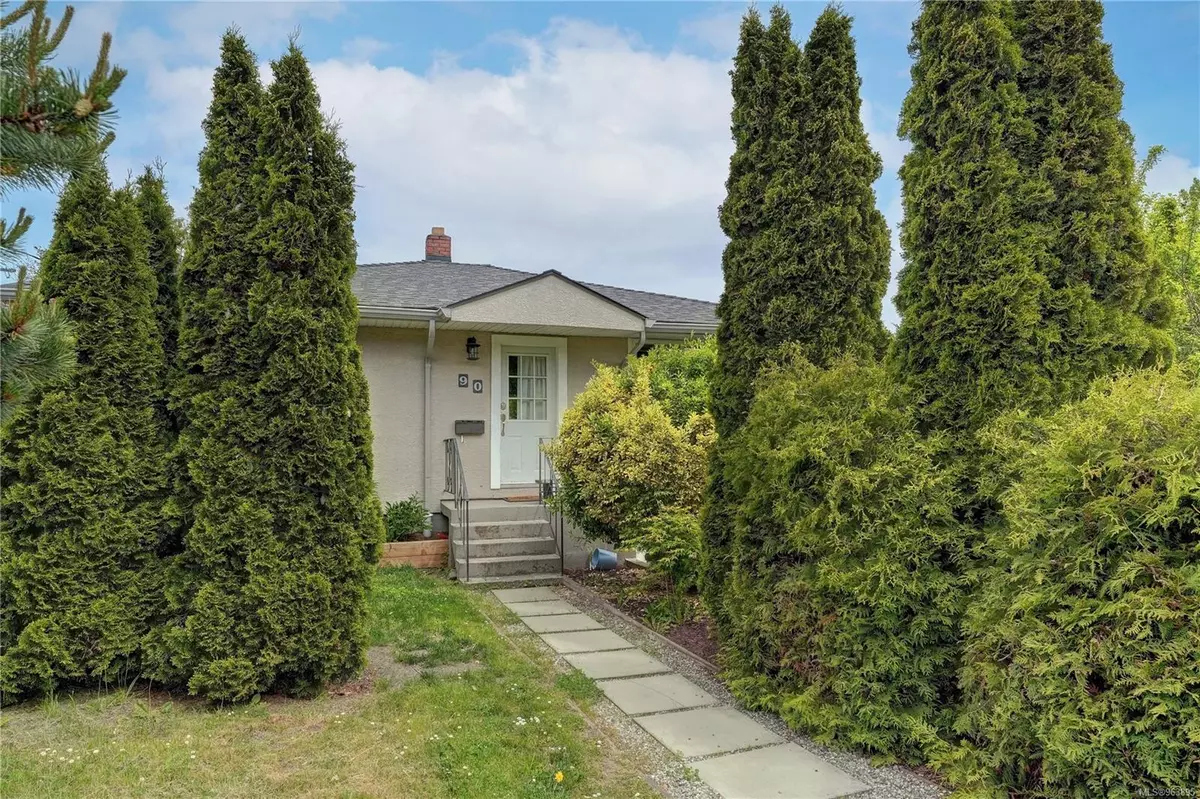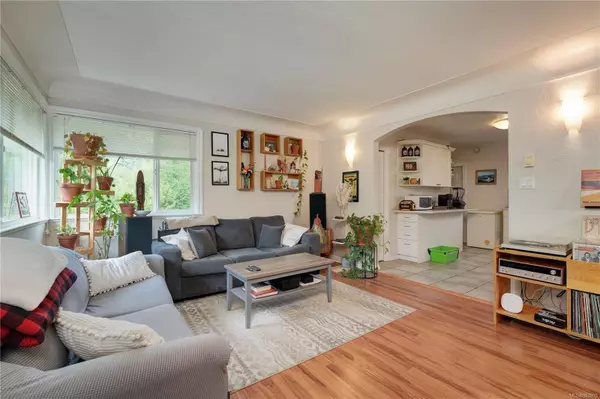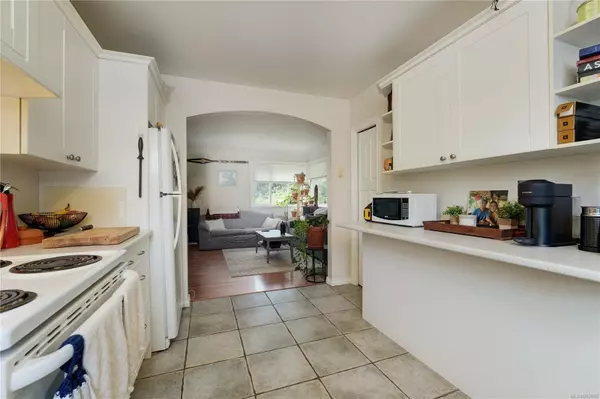$905,000
$899,900
0.6%For more information regarding the value of a property, please contact us for a free consultation.
3 Beds
2 Baths
1,614 SqFt
SOLD DATE : 07/31/2024
Key Details
Sold Price $905,000
Property Type Single Family Home
Sub Type Single Family Detached
Listing Status Sold
Purchase Type For Sale
Square Footage 1,614 sqft
Price per Sqft $560
MLS Listing ID 963895
Sold Date 07/31/24
Style Main Level Entry with Lower Level(s)
Bedrooms 3
Rental Info Unrestricted
Year Built 1952
Annual Tax Amount $3,667
Tax Year 2023
Lot Size 6,534 Sqft
Acres 0.15
Property Description
Exciting value! If you’re looking for a nicely updated house with additional accommodation, you have to see this beauty before it's sold. Upstairs offers 2 bedrooms and is light & bright with nice updates (rented month-month) & downstairs is a nice spacious 1 bedroom suite (soon to be vacant at the end of May), all on a corner lot in a quiet residential area just steps to the park, shops, buses & a short ride to town. Enjoy the peace of mind that the perimeter drains have been recently done! Each suite has its own dishwasher. Shared laundry. You’ll want to check with Saanich about the development potential of the large side yard space. Call your Realtor® today! Open House Saturday May 18th 1-3pm
Location
Province BC
County Capital Regional District
Area Sw Tillicum
Zoning RS-6
Direction South
Rooms
Other Rooms Storage Shed
Basement Finished, Full, Walk-Out Access, With Windows
Main Level Bedrooms 2
Kitchen 2
Interior
Interior Features Light Pipe
Heating Baseboard, Electric
Cooling None
Flooring Laminate, Mixed, Tile
Equipment Sump Pump
Window Features Blinds,Insulated Windows,Vinyl Frames
Appliance Dishwasher, Dryer, Oven/Range Electric, Range Hood, Refrigerator, Washer, See Remarks
Laundry In House
Exterior
Exterior Feature Balcony/Patio, Fenced, Garden
Utilities Available Cable To Lot, Electricity To Lot, Garbage
Roof Type Fibreglass Shingle
Parking Type Driveway, On Street
Total Parking Spaces 1
Building
Lot Description Central Location, Corner, Family-Oriented Neighbourhood, Hillside, Recreation Nearby, Serviced, Shopping Nearby, Sloping
Building Description Stucco & Siding, Main Level Entry with Lower Level(s)
Faces South
Foundation Poured Concrete
Sewer Sewer Connected
Water Municipal
Additional Building Exists
Structure Type Stucco & Siding
Others
Restrictions Other
Tax ID 000-613-142
Ownership Freehold
Pets Description Aquariums, Birds, Caged Mammals, Cats, Dogs
Read Less Info
Want to know what your home might be worth? Contact us for a FREE valuation!

Our team is ready to help you sell your home for the highest possible price ASAP
Bought with Pemberton Holmes Ltd - Sidney







