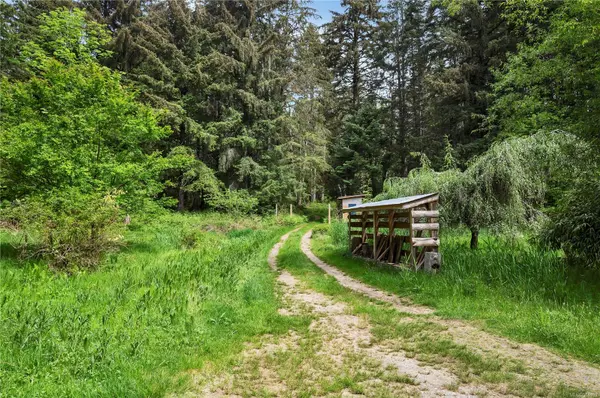$775,000
$729,000
6.3%For more information regarding the value of a property, please contact us for a free consultation.
3 Beds
2 Baths
1,731 SqFt
SOLD DATE : 07/31/2024
Key Details
Sold Price $775,000
Property Type Single Family Home
Sub Type Single Family Detached
Listing Status Sold
Purchase Type For Sale
Square Footage 1,731 sqft
Price per Sqft $447
MLS Listing ID 964592
Sold Date 07/31/24
Style Main Level Entry with Upper Level(s)
Bedrooms 3
Rental Info Unrestricted
Year Built 1960
Annual Tax Amount $1,789
Tax Year 2023
Lot Size 10.000 Acres
Acres 10.0
Property Description
Quadra Island craftsman home on enchanting 10 acre property! The 1,731 sq ft home boasts many nice wood finishes & custom features! The home has undergone many renovations including extensive inside renos, new flooring, new heat pump, some siding & window upgrades, to name a few. The home offers a main level entry, with the primary bedroom with 2pc ensuite, a den & 4pc main bathroom on this level. You’ll find 2 more bedrooms & the bonus room/attic on the upper floor. The 24’x40’ shop has 2 work areas, 30amp electrical service & built-in benches. There is also a 12’x16’ sleeping cabin located closer to the road. This acreage offers a unique topography with level areas around the buildings where you’ll find the greenhouse, fenced garden, and pond, plus several fruit trees, moss covered bluffs & trails that wind through mature forest. The north boundary borders McKercher creek & waterfall & some of the trails look out over this beautiful habitat. Come and live in nature on Quadra Island!
Location
Province BC
County Strathcona Regional District
Area Isl Quadra Island
Zoning RU-1
Direction East
Rooms
Other Rooms Greenhouse, Storage Shed, Workshop
Basement Crawl Space
Main Level Bedrooms 1
Kitchen 1
Interior
Heating Baseboard, Electric, Heat Pump
Cooling HVAC
Flooring Mixed
Fireplaces Number 1
Fireplaces Type Wood Stove
Fireplace 1
Window Features Aluminum Frames,Vinyl Frames
Appliance Oven/Range Electric, Refrigerator
Laundry None
Exterior
Exterior Feature Balcony/Deck, Garden, Water Feature
Garage Spaces 1.0
View Y/N 1
View Other
Roof Type Asphalt Shingle
Handicap Access Primary Bedroom on Main
Parking Type Garage, Open
Total Parking Spaces 4
Building
Lot Description Acreage, Easy Access, Park Setting, Private, Quiet Area, Recreation Nearby, Rural Setting, In Wooded Area
Building Description Frame Wood,Insulation All,Wood, Main Level Entry with Upper Level(s)
Faces East
Foundation Poured Concrete
Sewer Septic System
Water Other
Architectural Style Character
Structure Type Frame Wood,Insulation All,Wood
Others
Restrictions Easement/Right of Way
Tax ID 002-894-629
Ownership Freehold
Pets Description Aquariums, Birds, Caged Mammals, Cats, Dogs
Read Less Info
Want to know what your home might be worth? Contact us for a FREE valuation!

Our team is ready to help you sell your home for the highest possible price ASAP
Bought with Royal LePage Advance Realty







