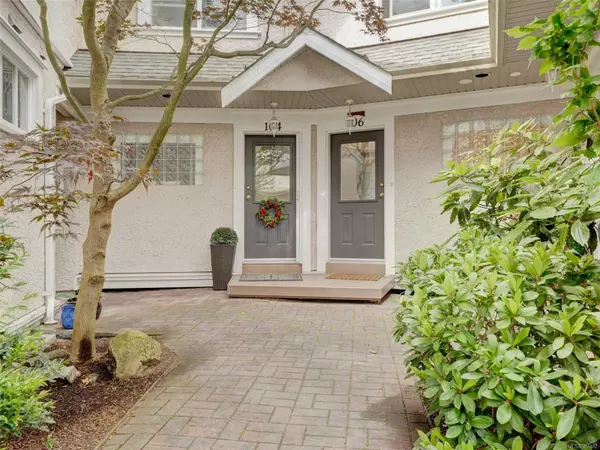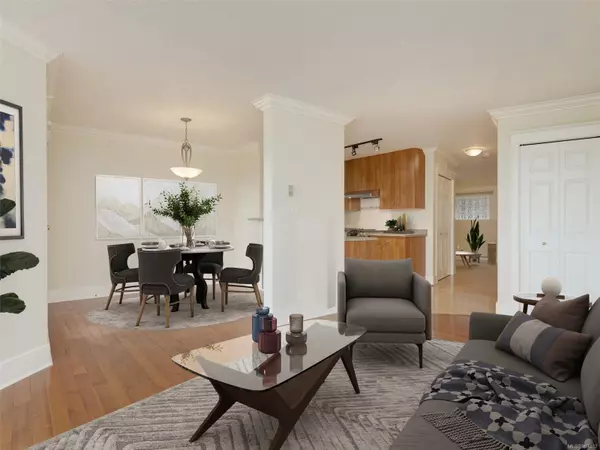$716,000
$699,000
2.4%For more information regarding the value of a property, please contact us for a free consultation.
2 Beds
2 Baths
1,324 SqFt
SOLD DATE : 07/31/2024
Key Details
Sold Price $716,000
Property Type Townhouse
Sub Type Row/Townhouse
Listing Status Sold
Purchase Type For Sale
Square Footage 1,324 sqft
Price per Sqft $540
MLS Listing ID 967482
Sold Date 07/31/24
Style Main Level Entry with Upper Level(s)
Bedrooms 2
HOA Fees $585/mo
Rental Info Unrestricted
Year Built 2001
Annual Tax Amount $3,244
Tax Year 2023
Lot Size 1,306 Sqft
Acres 0.03
Property Description
Perched high on Clovelly Hill with spectacular city views over oak treetops to the Juan de Fuca Strait and the Olympics beyond this is an elegant 2 level character conversion townhome that is part of a refined Arts & Craft style mansion surrounded by lush gardens with pond, vintage greenhouse and flowered rockeries. This 2 bedroom and den suite offers fabulous light and views from it's living room accented with cozy corner gas fireplace and dining room which opens to a private, sunny south-west facing balcony perfect for enjoying lazy evening sunsets. The open concept kitchen has new stainless steel appliances and upstairs the primary bedroom with it's lovely outlooks has a walk-in closet plus an office nook and access to a 4 pc bathroom. With features such as in-suite laundry, garage & extra parking stall, this well managed, pet friendly complex which is close to Downtown, Uptown, Playfair Park & Cedar Hill Rec. Centre offers a one of a kind opportunity that shouldn't be missed!
Location
Province BC
County Capital Regional District
Area Se Maplewood
Direction Southwest
Rooms
Other Rooms Greenhouse
Basement None
Kitchen 1
Interior
Interior Features Dining Room, French Doors
Heating Baseboard, Electric, Natural Gas
Cooling None
Flooring Carpet, Hardwood, Tile, Vinyl
Fireplaces Number 1
Fireplaces Type Gas, Living Room
Equipment Central Vacuum
Fireplace 1
Window Features Blinds,Skylight(s),Vinyl Frames
Appliance Dishwasher, F/S/W/D
Laundry In Unit
Exterior
Exterior Feature Balcony, Garden, Water Feature
Garage Spaces 1.0
View Y/N 1
View City, Mountain(s), Ocean
Roof Type Asphalt Shingle
Handicap Access Ground Level Main Floor
Parking Type Additional, Detached, Garage, Guest, On Street
Total Parking Spaces 2
Building
Lot Description Adult-Oriented Neighbourhood, Central Location, Cul-de-sac, Hillside, Irrigation Sprinkler(s), Landscaped, Park Setting, Private, Quiet Area, Rocky, Serviced, Shopping Nearby, Sloping, Southern Exposure
Building Description Frame Wood,Stucco,Wood, Main Level Entry with Upper Level(s)
Faces Southwest
Story 3
Foundation Poured Concrete
Sewer Sewer Connected
Water Municipal
Architectural Style Arts & Crafts
Structure Type Frame Wood,Stucco,Wood
Others
HOA Fee Include Garbage Removal,Insurance,Maintenance Grounds,Recycling,Sewer,Water
Tax ID 025-895-061
Ownership Freehold/Strata
Pets Description Cats, Dogs
Read Less Info
Want to know what your home might be worth? Contact us for a FREE valuation!

Our team is ready to help you sell your home for the highest possible price ASAP
Bought with RE/MAX Generation - The Neal Estate Group







