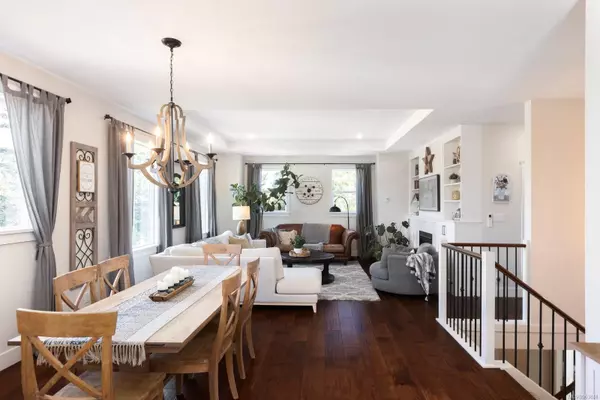$1,475,000
$1,475,000
For more information regarding the value of a property, please contact us for a free consultation.
4 Beds
4 Baths
3,105 SqFt
SOLD DATE : 07/31/2024
Key Details
Sold Price $1,475,000
Property Type Single Family Home
Sub Type Single Family Detached
Listing Status Sold
Purchase Type For Sale
Square Footage 3,105 sqft
Price per Sqft $475
MLS Listing ID 963848
Sold Date 07/31/24
Style Main Level Entry with Lower/Upper Lvl(s)
Bedrooms 4
Rental Info Unrestricted
Year Built 2017
Annual Tax Amount $5,502
Tax Year 2023
Lot Size 9,147 Sqft
Acres 0.21
Property Description
Nestled within the serene countryside, yet close to city life, this 4-Bed, 4-Bath, 3105-sqft. home offers the perfect blend of rural tranquility with urban convenience. Enjoy local markets and farm stands, just as easily as bustling shops, restaurants, and grocers –all in just minutes. Set on a tree-lined street, the home offers over 3000 sqft, including a 3-Bed, 3-Bath home as well as a 1-Bed, 1-Bath self-contained suite. An open floor plan, 9-ft ceilings, and beautiful windows thoughtfully placed throughout the home give it a light, bright, and airy feel. A neutral palette, classic white kitchen, and timeless design touches, like custom cabinetry, herringbone marble, and millwork, elevate the home’s aesthetic. Outdoors offers a sun-drenched back garden, paver patio, pool and hot tub, and privacy landscaping. Located in Central Saanich, the home is close to schools, parks, trails, and beaches, and just a 15-minute drive from downtown Sidney.
Location
Province BC
County Capital Regional District
Area Cs Saanichton
Direction East
Rooms
Basement None
Main Level Bedrooms 2
Kitchen 2
Interior
Interior Features Closet Organizer, Dining/Living Combo, Soaker Tub
Heating Heat Pump
Cooling Air Conditioning
Flooring Hardwood, Tile
Fireplaces Number 1
Fireplaces Type Gas
Equipment Electric Garage Door Opener, Pool Equipment
Fireplace 1
Window Features Vinyl Frames,Window Coverings
Appliance Dishwasher, Dryer, F/S/W/D, Oven/Range Gas, Range Hood, Refrigerator, Washer
Laundry In House
Exterior
Exterior Feature Balcony/Patio, Fencing: Partial, Garden, Swimming Pool
Garage Spaces 2.0
Roof Type Asphalt Shingle
Parking Type Driveway, Garage Double
Total Parking Spaces 4
Building
Lot Description Central Location, Landscaped, Recreation Nearby, Shopping Nearby
Building Description Cement Fibre,Frame Wood,Insulation: Ceiling,Insulation: Walls,Wood, Main Level Entry with Lower/Upper Lvl(s)
Faces East
Foundation Poured Concrete
Sewer Sewer Connected
Water Municipal
Structure Type Cement Fibre,Frame Wood,Insulation: Ceiling,Insulation: Walls,Wood
Others
Tax ID 029-261-210
Ownership Freehold
Pets Description Aquariums, Birds, Caged Mammals, Cats, Dogs
Read Less Info
Want to know what your home might be worth? Contact us for a FREE valuation!

Our team is ready to help you sell your home for the highest possible price ASAP
Bought with Stonehaus Realty Corp







