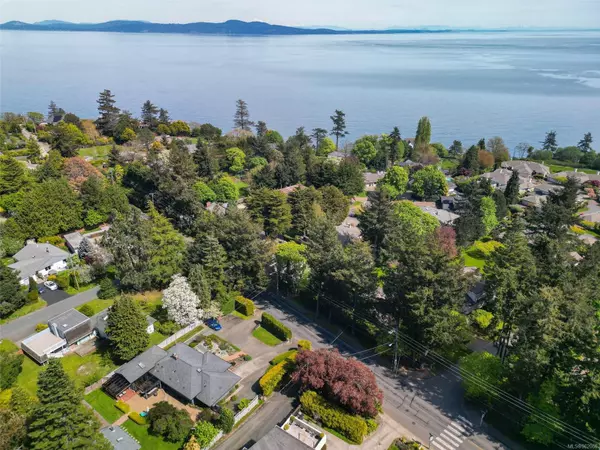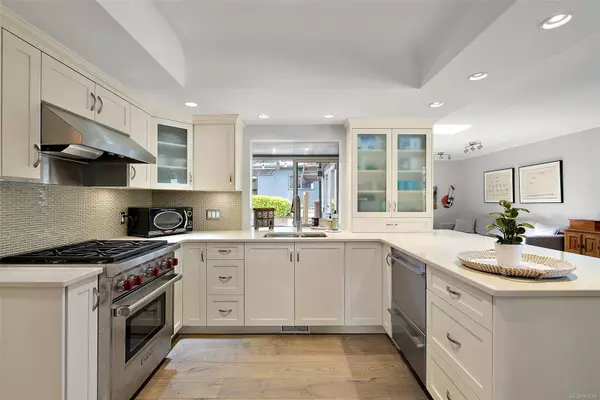$1,757,500
$1,795,000
2.1%For more information regarding the value of a property, please contact us for a free consultation.
5 Beds
4 Baths
2,851 SqFt
SOLD DATE : 07/31/2024
Key Details
Sold Price $1,757,500
Property Type Single Family Home
Sub Type Single Family Detached
Listing Status Sold
Purchase Type For Sale
Square Footage 2,851 sqft
Price per Sqft $616
MLS Listing ID 962066
Sold Date 07/31/24
Style Main Level Entry with Lower Level(s)
Bedrooms 5
Rental Info Unrestricted
Year Built 1953
Annual Tax Amount $5,825
Tax Year 2023
Lot Size 0.310 Acres
Acres 0.31
Property Description
Welcome to your dream home in Gordon Head, just steps from Arbutus Cove and close to the University of Victoria. This stunning rancher-style bungalow offers five bedrooms and four bathrooms, including a luxurious two-bedroom suite.
Experience high-end living with a chef's kitchen featuring a Wolf gas range, a welcoming living room with a natural gas fireplace, and French doors leading to a lavish backyard. The primary suite is a retreat with vaulted ceilings, an ensuite bathroom, and a walk-in closet. Enjoy the comfort of having laundry facilities on the main level and the beauty of oak flooring throughout.
Perfect for family living with a fully equipped gym, workshop, and a hot tub nestled in a beautifully landscaped garden. This home combines elegance with practicality, set in one of Victoria’s most sought-after neighbourhoods.
Location
Province BC
County Capital Regional District
Area Se Gordon Head
Direction West
Rooms
Other Rooms Workshop
Basement Finished
Main Level Bedrooms 3
Kitchen 2
Interior
Interior Features Dining/Living Combo, Storage, Workshop
Heating Forced Air, Radiant Floor
Cooling None
Flooring Hardwood, Tile, Vinyl
Fireplaces Number 2
Fireplaces Type Family Room, Living Room
Fireplace 1
Window Features Blinds,Insulated Windows,Skylight(s)
Appliance F/S/W/D, Garburator, Hot Tub
Laundry In House, In Unit
Exterior
Exterior Feature Fencing: Partial, Sprinkler System
Garage Spaces 6.0
Roof Type Asphalt Shingle
Handicap Access Ground Level Main Floor, Primary Bedroom on Main, Wheelchair Friendly
Parking Type Driveway, Garage Double, Garage Quad+, RV Access/Parking
Total Parking Spaces 6
Building
Lot Description Rectangular Lot
Building Description Wood, Main Level Entry with Lower Level(s)
Faces West
Foundation Poured Concrete
Sewer Sewer To Lot
Water Municipal
Architectural Style West Coast
Structure Type Wood
Others
Tax ID 000-597-481
Ownership Freehold
Pets Description Aquariums, Birds, Caged Mammals, Cats, Dogs
Read Less Info
Want to know what your home might be worth? Contact us for a FREE valuation!

Our team is ready to help you sell your home for the highest possible price ASAP
Bought with Unrepresented Buyer Pseudo-Office







