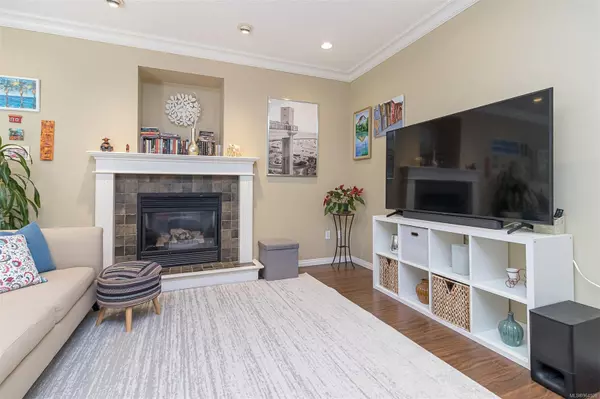$980,000
$999,800
2.0%For more information regarding the value of a property, please contact us for a free consultation.
4 Beds
3 Baths
2,111 SqFt
SOLD DATE : 07/31/2024
Key Details
Sold Price $980,000
Property Type Single Family Home
Sub Type Single Family Detached
Listing Status Sold
Purchase Type For Sale
Square Footage 2,111 sqft
Price per Sqft $464
MLS Listing ID 964526
Sold Date 07/31/24
Style Main Level Entry with Upper Level(s)
Bedrooms 4
Rental Info Unrestricted
Year Built 2005
Annual Tax Amount $4,239
Tax Year 2023
Lot Size 4,356 Sqft
Acres 0.1
Property Description
Great family home in the popular Thetis Vale subdivision in View Royal, located minutes from Thetis Lake, Galloping Goose and hiking Trails. Quality built in 2005, this 2 level home has 4 Bedrooms plus Den/Office and 3 bathrooms. Main floor has cozy gas fireplace in the spacious living room, nice open kitchen with stainless appliances and gas range, walk-in pantry and eating bar which opens to a large dining area. Powder room, Den/office and laundry room on main. Upstairs has 4 spacious bedrooms, and primary has 4-piece ensuite, large walk-in closet and private deck. Beautiful custom landscaping recently completed in the west facing fenced rear yard with nice grassed area, all with inground sprinkler system, large entertaining patio and custom rock wall with nice gardening. Gas BBQ hookup and roughed in wiring for Hot Tub. Large family park right next door. Single garage. Only 5 minutes to Costco, and 20 minutes to downtown Victoria.
Location
Province BC
County Capital Regional District
Area Vr Six Mile
Direction Northeast
Rooms
Other Rooms Storage Shed
Basement None
Kitchen 1
Interior
Interior Features Ceiling Fan(s), Dining/Living Combo, Eating Area, Vaulted Ceiling(s)
Heating Baseboard, Electric, Natural Gas
Cooling None
Flooring Laminate, Linoleum, Tile
Fireplaces Number 1
Fireplaces Type Gas, Living Room
Fireplace 1
Window Features Blinds
Appliance F/S/W/D
Laundry In House
Exterior
Exterior Feature Balcony/Patio, Fencing: Partial
Garage Spaces 1.0
Roof Type Fibreglass Shingle
Handicap Access Ground Level Main Floor, No Step Entrance, Wheelchair Friendly
Parking Type Attached, Driveway, Garage
Total Parking Spaces 3
Building
Lot Description Level, Near Golf Course, Private, Rectangular Lot
Building Description Cement Fibre,Frame Wood, Main Level Entry with Upper Level(s)
Faces Northeast
Foundation Poured Concrete
Sewer Sewer Connected
Water Municipal
Architectural Style Arts & Crafts
Additional Building None
Structure Type Cement Fibre,Frame Wood
Others
Tax ID 026-027-551
Ownership Freehold
Pets Description Aquariums, Birds, Caged Mammals, Cats, Dogs
Read Less Info
Want to know what your home might be worth? Contact us for a FREE valuation!

Our team is ready to help you sell your home for the highest possible price ASAP
Bought with RE/MAX Camosun







