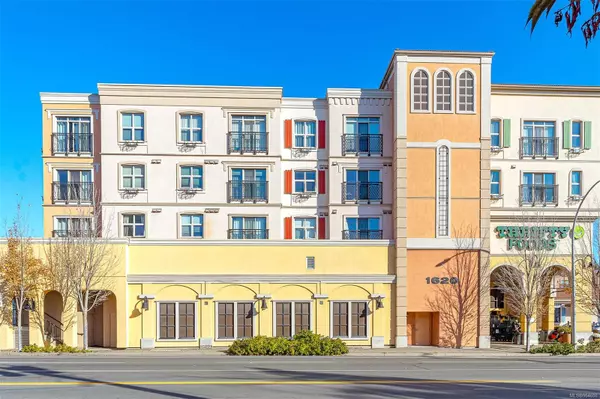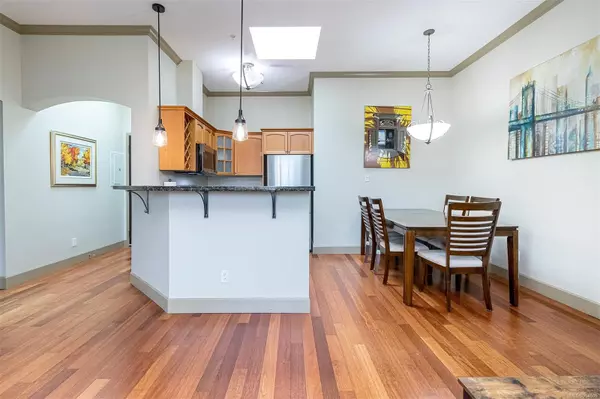$674,000
$689,000
2.2%For more information regarding the value of a property, please contact us for a free consultation.
2 Beds
2 Baths
1,013 SqFt
SOLD DATE : 07/31/2024
Key Details
Sold Price $674,000
Property Type Condo
Sub Type Condo Apartment
Listing Status Sold
Purchase Type For Sale
Square Footage 1,013 sqft
Price per Sqft $665
MLS Listing ID 964606
Sold Date 07/31/24
Style Condo
Bedrooms 2
HOA Fees $562/mo
Rental Info Unrestricted
Year Built 2007
Annual Tax Amount $2,956
Tax Year 2024
Lot Size 871 Sqft
Acres 0.02
Property Description
Peace and tranquility awaits you with this exceptional top-floor unit in Tuscany Village boasting 10ft ceilings, ample natural light, skylights, and a spacious balcony with views of Mt. Doug and the inner courtyard. Offering over 1013sq. ft with only one common wall and no neighbours above you. The unit features a large living-room, dining area, a gourmet kitchen with maple cabinets, granite countertops, and brand new stainless appliances . The Master bedroom has a walk-thru closet and ensuite with tiled flooring. The second bathroom features a full 4 piece bathroom with a 6' soaker tub. In-suite laundry, secured parking, and a storage locker are included. This property is located in the very up and coming area of Mckenzie heights with an abundance of amenities right at your door step . Take pride in hosting family and friends in this warm, cozy well appointed 2 bed 2 bath unit close to the best beaches, Uvic and the city centre . Call to book your private showing today .
Location
Province BC
County Capital Regional District
Area Se Lambrick Park
Direction North
Rooms
Basement None
Main Level Bedrooms 2
Kitchen 1
Interior
Heating Baseboard, Electric
Cooling None
Flooring Carpet, Hardwood, Tile
Fireplaces Number 1
Fireplaces Type Electric, Living Room
Equipment Electric Garage Door Opener
Fireplace 1
Window Features Blinds,Insulated Windows,Skylight(s)
Appliance Dishwasher, F/S/W/D, Microwave, Oven/Range Electric
Laundry In Unit
Exterior
Exterior Feature Balcony/Patio
Amenities Available Elevator(s)
View Y/N 1
View Mountain(s)
Roof Type Asphalt Torch On
Handicap Access No Step Entrance
Parking Type Underground
Total Parking Spaces 2
Building
Lot Description Irregular Lot
Building Description Frame Metal,Frame Wood,Insulation: Ceiling,Insulation: Walls,Steel and Concrete,Stucco, Condo
Faces North
Story 4
Foundation Poured Concrete
Sewer Sewer To Lot
Water Municipal
Structure Type Frame Metal,Frame Wood,Insulation: Ceiling,Insulation: Walls,Steel and Concrete,Stucco
Others
HOA Fee Include Garbage Removal,Insurance,Maintenance Grounds,Maintenance Structure,Property Management,Water
Tax ID 027-188-078
Ownership Freehold/Strata
Pets Description Aquariums, Caged Mammals, Cats, Dogs, Size Limit
Read Less Info
Want to know what your home might be worth? Contact us for a FREE valuation!

Our team is ready to help you sell your home for the highest possible price ASAP
Bought with Royal LePage Coast Capital - Chatterton







