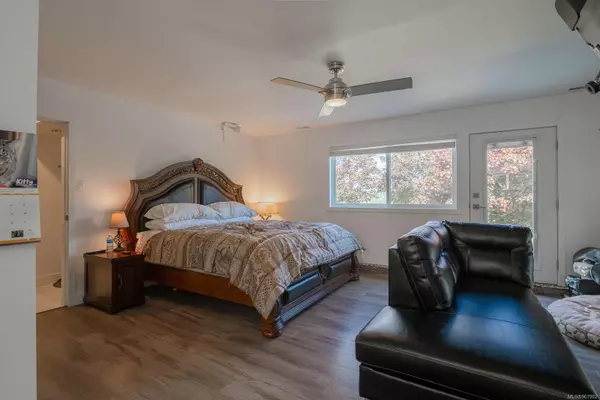$585,000
$599,900
2.5%For more information regarding the value of a property, please contact us for a free consultation.
3 Beds
2 Baths
2,687 SqFt
SOLD DATE : 07/31/2024
Key Details
Sold Price $585,000
Property Type Single Family Home
Sub Type Single Family Detached
Listing Status Sold
Purchase Type For Sale
Square Footage 2,687 sqft
Price per Sqft $217
MLS Listing ID 967982
Sold Date 07/31/24
Style Main Level Entry with Upper Level(s)
Bedrooms 3
Rental Info Unrestricted
Year Built 1971
Annual Tax Amount $3,315
Tax Year 2024
Lot Size 6,969 Sqft
Acres 0.16
Property Description
Lovely home on a corner lot in Cameron Heights with stunning Alberni Inlet and mountain views. This 2100+ sq ft 3 bed, 2 bath home welcomes you with a beautiful slate and wood entry and ushers you upstairs to a bright, open living area with warm Brazilian teak floors, fireplace with slate surround, kitchen with rich fir beams and bar top, granite sink and window herb garden, dining room and access to a the spacious, covered deck ideal for entertaining. Two bedrooms, den with deck access and 4 pc bath with soaker tub and 4 zone shower head round out the main. Downstairs is a bedroom/family room with wood burning insert, laundry/storage and 3 pc bath with gorgeous walk-in shower, all with its own access to the front yard. The yard is a fenced private oasis with privacy hedges, multiple levels of enjoyment including landscaped gardens, and mature trees for cool, dappled shade. A newer roof, windows, gas furnace and extra parking for RV make this a must see! Measurements approximate.
Location
Province BC
County Port Alberni, City Of
Area Pa Port Alberni
Direction Southwest
Rooms
Basement Finished
Main Level Bedrooms 2
Kitchen 1
Interior
Interior Features Dining Room, Dining/Living Combo, Eating Area
Heating Hot Water, Natural Gas
Cooling None
Flooring Mixed
Fireplaces Number 1
Fireplaces Type Wood Burning
Fireplace 1
Laundry In House
Exterior
Exterior Feature Balcony/Deck, Fencing: Full, Garden
Garage Spaces 1.0
View Y/N 1
View Mountain(s), Ocean
Roof Type Asphalt Shingle
Parking Type Garage
Total Parking Spaces 1
Building
Lot Description Corner, Easy Access, Landscaped, Quiet Area, Recreation Nearby
Building Description Frame Wood, Main Level Entry with Upper Level(s)
Faces Southwest
Foundation Poured Concrete
Sewer Sewer Connected
Water Municipal
Structure Type Frame Wood
Others
Tax ID 000-644-668
Ownership Freehold
Pets Description Aquariums, Birds, Caged Mammals, Cats, Dogs
Read Less Info
Want to know what your home might be worth? Contact us for a FREE valuation!

Our team is ready to help you sell your home for the highest possible price ASAP
Bought with RE/MAX of Nanaimo - Dave Koszegi Group







