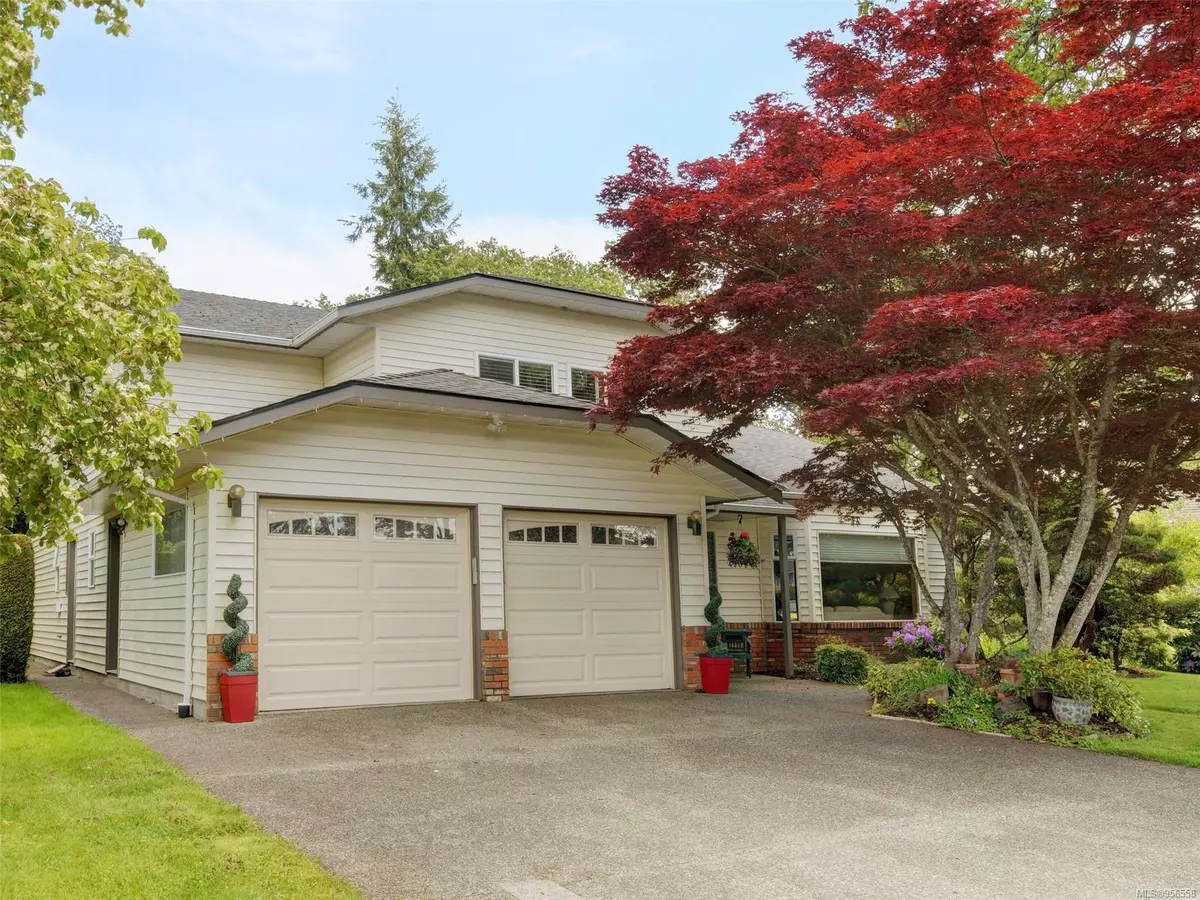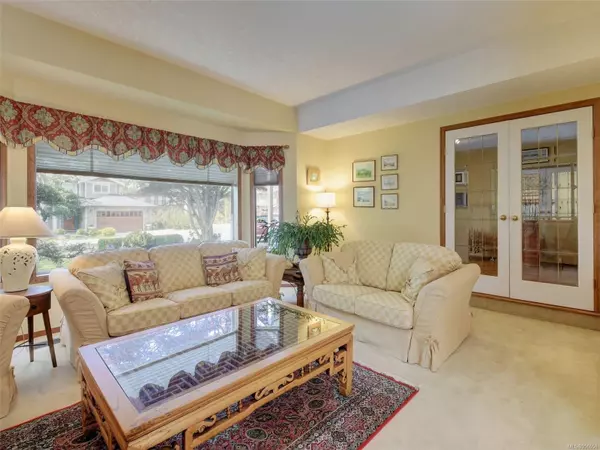$1,478,000
$1,488,000
0.7%For more information regarding the value of a property, please contact us for a free consultation.
5 Beds
5 Baths
3,152 SqFt
SOLD DATE : 07/31/2024
Key Details
Sold Price $1,478,000
Property Type Single Family Home
Sub Type Single Family Detached
Listing Status Sold
Purchase Type For Sale
Square Footage 3,152 sqft
Price per Sqft $468
MLS Listing ID 956558
Sold Date 07/31/24
Style Main Level Entry with Upper Level(s)
Bedrooms 5
Rental Info Unrestricted
Year Built 1984
Annual Tax Amount $6,071
Tax Year 2023
Lot Size 8,276 Sqft
Acres 0.19
Lot Dimensions 72 ft wide x 117 ft deep
Property Description
FAMILY HOME ON CUL-DE-SAC. Beautifully maintained inside & out, this home is a pleasure to view! Great place for a growing family, it offers 4 good sized bedrooms upstairs w/5 piece main bathroom. The over-sized primary bedroom has separate seating area which doubles as an office space, walk-in closet & 4 piece ensuite. Main floor is perfect for entertaining with a formal living room with natural gas fireplace adjacent to the dining room. Open concept kitchen with a new gas stove and new quartz countertops with seating at the counter, easy patio access and open to the family room that has natural gas fireplace. Large mud room/storage/office leads to the double garage with the shared laundry area. Great income helper with a separate self-contained bachelor suite. Professionally landscaped, you will feel like you are sitting in your own oasis in the private hedged back yard, large patio areas, storage sheds. Walking distance to schools, parks and shops.
Location
Province BC
County Capital Regional District
Area Se Mt Doug
Zoning RS-10
Direction West
Rooms
Other Rooms Greenhouse, Storage Shed
Basement Crawl Space
Main Level Bedrooms 1
Kitchen 2
Interior
Interior Features Ceiling Fan(s), Dining Room, Eating Area, French Doors, Jetted Tub, Storage
Heating Baseboard, Electric, Natural Gas
Cooling None
Flooring Carpet, Laminate, Wood
Fireplaces Number 3
Fireplaces Type Electric, Family Room, Gas, Living Room, Primary Bedroom
Equipment Central Vacuum
Fireplace 1
Window Features Bay Window(s),Vinyl Frames
Appliance Dishwasher, F/S/W/D, Jetted Tub
Laundry In House
Exterior
Exterior Feature Balcony/Patio, Garden, Sprinkler System
Garage Spaces 2.0
Utilities Available Cable To Lot, Electricity To Lot, Garbage, Natural Gas To Lot, Recycling
Roof Type Asphalt Shingle
Handicap Access No Step Entrance
Parking Type Attached, Driveway, Garage Double
Total Parking Spaces 2
Building
Lot Description Cul-de-sac, Curb & Gutter, Irregular Lot, Level, Private, Serviced
Building Description Brick & Siding,Frame Wood,Insulation: Ceiling,Insulation: Walls, Main Level Entry with Upper Level(s)
Faces West
Foundation Poured Concrete
Sewer Sewer Connected
Water Municipal
Additional Building Exists
Structure Type Brick & Siding,Frame Wood,Insulation: Ceiling,Insulation: Walls
Others
Restrictions ALR: No,Building Scheme,Easement/Right of Way
Tax ID 000-181-293
Ownership Freehold
Acceptable Financing Purchaser To Finance
Listing Terms Purchaser To Finance
Pets Description Aquariums, Birds, Caged Mammals, Cats, Dogs
Read Less Info
Want to know what your home might be worth? Contact us for a FREE valuation!

Our team is ready to help you sell your home for the highest possible price ASAP
Bought with Macdonald Realty Victoria







