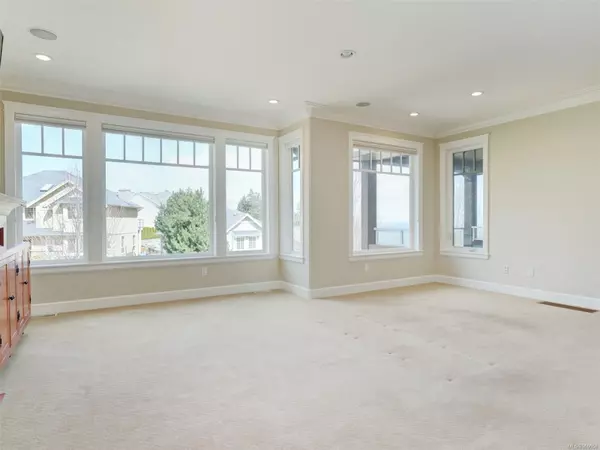$1,334,500
$1,349,000
1.1%For more information regarding the value of a property, please contact us for a free consultation.
5 Beds
4 Baths
3,148 SqFt
SOLD DATE : 07/31/2024
Key Details
Sold Price $1,334,500
Property Type Single Family Home
Sub Type Single Family Detached
Listing Status Sold
Purchase Type For Sale
Square Footage 3,148 sqft
Price per Sqft $423
MLS Listing ID 960658
Sold Date 07/31/24
Style Ground Level Entry With Main Up
Bedrooms 5
Rental Info Unrestricted
Year Built 2010
Annual Tax Amount $5,432
Tax Year 2023
Lot Size 6,534 Sqft
Acres 0.15
Property Description
Located on one of Bear Mountain's most recognizable and coveted streets, this custom built executive home is a must see! With 5BR / 4BA spread over 3,148 SF, this perfect family home has room for everyone, including a legal 2BR suite as a mortgage helper! Enjoy the quality craftsmanship throughout, a great floor plan and large principal rooms with views off to the ocean, city lights and distant mountains. The main floor offers a bright and open setting with gourmet kitchen, family room with feature gas FP, dining room with gas FP, formal living room and three bedrooms, including the primary with spa-like ensuite and walk in closet! The lower level features a great office / media room w/ wet bar, 2 BR suite, large double garage and private workshop / studio! The backyard has a great garden / she shed, pergola and level lawn for the kids to play! Heat pump, two covered decks, kayak / canoe storage, shelving, built-ins and so much more! Amazing value for luxury living atop Bear Mountain!
Location
Province BC
County Capital Regional District
Area La Bear Mountain
Direction Southeast
Rooms
Basement Finished, Walk-Out Access
Main Level Bedrooms 2
Kitchen 2
Interior
Interior Features Bar, Breakfast Nook, Closet Organizer, Dining Room, Eating Area, French Doors, Soaker Tub, Storage, Workshop
Heating Heat Pump, Natural Gas, Other
Cooling Air Conditioning
Flooring Carpet, Tile, Wood
Fireplaces Number 2
Fireplaces Type Family Room, Gas, Living Room
Equipment Central Vacuum Roughed-In
Fireplace 1
Window Features Vinyl Frames
Appliance Dishwasher, Dryer, Oven/Range Electric, Range Hood, Refrigerator, Washer
Laundry In House
Exterior
Exterior Feature Balcony/Patio
Garage Spaces 2.0
View Y/N 1
View City, Mountain(s)
Roof Type Fibreglass Shingle
Parking Type Attached, Garage Double
Total Parking Spaces 3
Building
Lot Description Level, Near Golf Course, Rectangular Lot, Serviced
Building Description Cement Fibre,Stone, Ground Level Entry With Main Up
Faces Southeast
Foundation Poured Concrete
Sewer Sewer To Lot
Water Municipal
Structure Type Cement Fibre,Stone
Others
Tax ID 027-918-459
Ownership Freehold
Pets Description Aquariums, Birds, Caged Mammals, Cats, Dogs
Read Less Info
Want to know what your home might be worth? Contact us for a FREE valuation!

Our team is ready to help you sell your home for the highest possible price ASAP
Bought with Royal LePage Coast Capital - Chatterton







