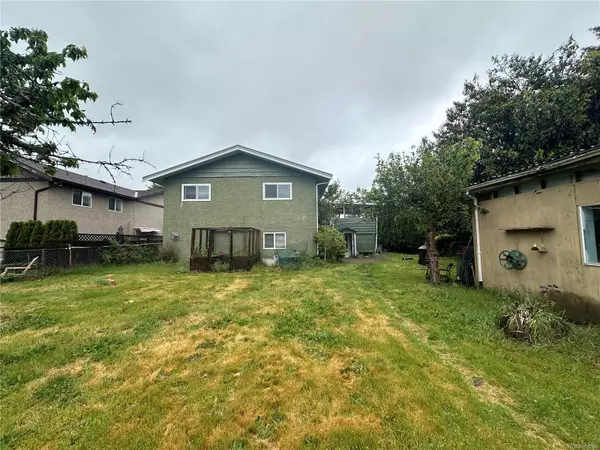$895,000
$899,999
0.6%For more information regarding the value of a property, please contact us for a free consultation.
4 Beds
3 Baths
2,345 SqFt
SOLD DATE : 07/31/2024
Key Details
Sold Price $895,000
Property Type Single Family Home
Sub Type Single Family Detached
Listing Status Sold
Purchase Type For Sale
Square Footage 2,345 sqft
Price per Sqft $381
MLS Listing ID 961284
Sold Date 07/31/24
Style Main Level Entry with Upper Level(s)
Bedrooms 4
Rental Info Unrestricted
Year Built 1973
Annual Tax Amount $3,815
Tax Year 2023
Lot Size 9,147 Sqft
Acres 0.21
Property Description
Open House Saturday 12-2
Great family home or investment property on a large flat .21 acre lot in a fantastic neighbourhood. This bi-level, split-entry home sits on a large flat lot with a single garage & large shop in the backyard. Parking for 5+ will come in handy! Offering 5 bedrooms & 3 bathrooms spread over two floors. Currently, the lower level is an 1 bedroom suite with an option to make it a 2 bedroom, sharing a laundry room with the upper unit, but can easily be reconfigured back to a single-family home. Open and bright with well appointed rooms throughout. The large sunny upper deck overlooks a fully fenced rear yard, with lots of running space for your furry friends. This back garden feels endless – ready for your green thumb or back patio ideas! Convenient location close to Glen Lake, the Galloping Goose Trail and the vibrant City of Langford. Whether you’re a young family, a blended family or an investor looking for an income property, 2755 Ronald Rd is a must-see!
Location
Province BC
County Capital Regional District
Area La Glen Lake
Direction See Remarks
Rooms
Other Rooms Storage Shed, Workshop
Basement None
Main Level Bedrooms 3
Kitchen 2
Interior
Heating Baseboard
Cooling None
Fireplaces Number 3
Fireplaces Type Gas
Fireplace 1
Appliance F/S/W/D
Laundry In House
Exterior
Exterior Feature Balcony/Deck, Balcony/Patio, Fenced, Fencing: Full, Garden
Garage Spaces 1.0
Utilities Available Cable To Lot, Compost, Electricity To Lot, Garbage, Natural Gas To Lot, Recycling
Roof Type Asphalt Shingle
Parking Type Additional, Driveway, Garage, On Street, RV Access/Parking
Total Parking Spaces 4
Building
Lot Description Central Location, Easy Access, Family-Oriented Neighbourhood
Building Description See Remarks, Main Level Entry with Upper Level(s)
Faces See Remarks
Foundation Poured Concrete
Sewer Septic System
Water Municipal
Additional Building Exists
Structure Type See Remarks
Others
Tax ID 001-387-472
Ownership Freehold
Acceptable Financing Purchaser To Finance
Listing Terms Purchaser To Finance
Pets Description Aquariums, Birds, Caged Mammals, Cats, Dogs
Read Less Info
Want to know what your home might be worth? Contact us for a FREE valuation!

Our team is ready to help you sell your home for the highest possible price ASAP
Bought with Stonehaus Realty Corp.







