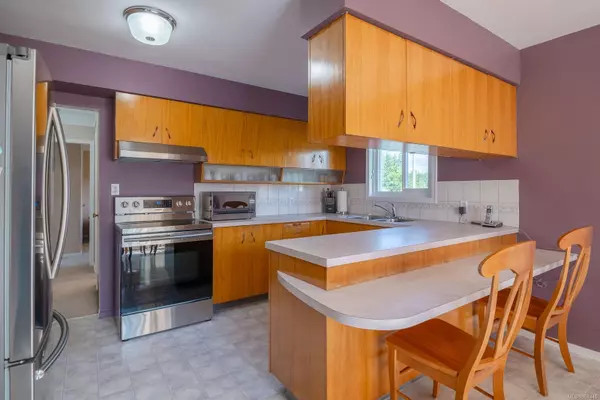$618,000
$625,900
1.3%For more information regarding the value of a property, please contact us for a free consultation.
4 Beds
2 Baths
1,970 SqFt
SOLD DATE : 07/31/2024
Key Details
Sold Price $618,000
Property Type Single Family Home
Sub Type Single Family Detached
Listing Status Sold
Purchase Type For Sale
Square Footage 1,970 sqft
Price per Sqft $313
MLS Listing ID 967445
Sold Date 07/31/24
Style Main Level Entry with Lower Level(s)
Bedrooms 4
Rental Info Unrestricted
Year Built 1965
Annual Tax Amount $3,153
Tax Year 2024
Lot Size 8,276 Sqft
Acres 0.19
Lot Dimensions 75x112
Property Description
Discover Exceptional North Alberni Living! This wonderfully maintained home sits on a prime 75x122 lot in the highly sought after North Alberni neighbourhood. Enter into a roomy living room, with large windows welcoming coveted southern exposure. The adjoining kitchen features stainless appliances, wood cabinets, and a breakfast bar, while the attached eating area flows outdoors into an ample sundeck deck. From the deck, soak up the sunset and gorgeous mountain views while watching the ballgames at the neighbourhood baseball fields. Three bedrooms and a full bathroom complete the upper level. Downstairs, find both a sitting room and a rec room, an additional bedroom, and half bath. Outdoors, a spacious newly fenced backyard with low maintenance metal panels, and concrete patio is just waiting for you! Recent updates and features include: the roof, vinyl windows, hot water tank, bathroom, fencing, and deck. Easy access to trails, schools, shops and more!
Location
Province BC
County Port Alberni, City Of
Area Pa Port Alberni
Zoning R
Direction South
Rooms
Basement Full
Main Level Bedrooms 3
Kitchen 1
Interior
Interior Features Dining Room
Heating Forced Air, Geothermal, Heat Pump, Natural Gas
Cooling Other
Flooring Mixed
Fireplaces Number 2
Fireplaces Type Gas, Living Room, Recreation Room
Fireplace 1
Window Features Vinyl Frames
Appliance F/S/W/D
Laundry In House
Exterior
Exterior Feature Balcony/Deck, Balcony/Patio, Fencing: Full
Carport Spaces 1
Utilities Available Compost, Garbage, Geothermal, Natural Gas To Lot, Recycling
View Y/N 1
View Mountain(s), Valley
Roof Type Membrane
Parking Type Attached, Carport, Driveway, On Street
Total Parking Spaces 4
Building
Lot Description Easy Access, Family-Oriented Neighbourhood, Level, Marina Nearby, Quiet Area, Recreation Nearby, Shopping Nearby, Sidewalk, Southern Exposure
Building Description Frame Wood,Stucco, Main Level Entry with Lower Level(s)
Faces South
Foundation Poured Concrete
Sewer Sewer Connected
Water Municipal
Structure Type Frame Wood,Stucco
Others
Tax ID 004-179-421
Ownership Freehold
Pets Description Aquariums, Birds, Caged Mammals, Cats, Dogs
Read Less Info
Want to know what your home might be worth? Contact us for a FREE valuation!

Our team is ready to help you sell your home for the highest possible price ASAP
Bought with Royal LePage Pacific Rim Realty - The Fenton Group







