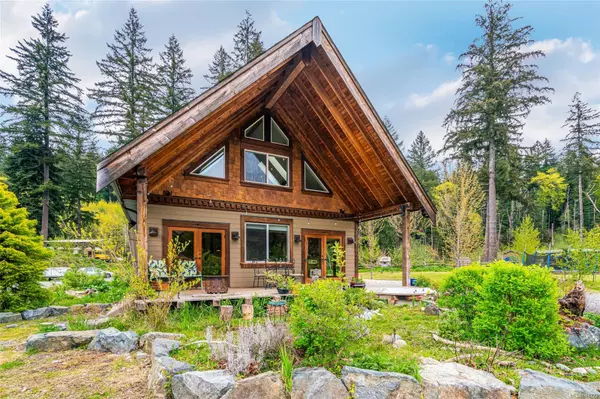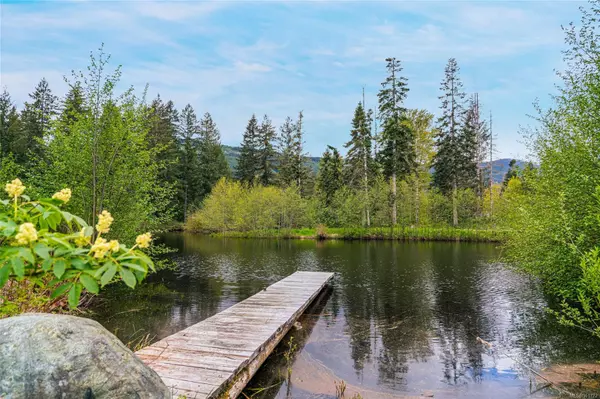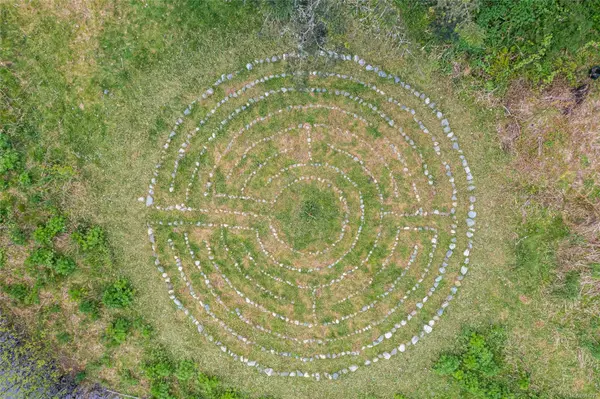$1,400,000
$1,395,000
0.4%For more information regarding the value of a property, please contact us for a free consultation.
6 Beds
4 Baths
2,435 SqFt
SOLD DATE : 07/31/2024
Key Details
Sold Price $1,400,000
Property Type Single Family Home
Sub Type Single Family Detached
Listing Status Sold
Purchase Type For Sale
Square Footage 2,435 sqft
Price per Sqft $574
MLS Listing ID 961722
Sold Date 07/31/24
Style Main Level Entry with Upper Level(s)
Bedrooms 6
Rental Info Unrestricted
Year Built 2016
Annual Tax Amount $6,112
Tax Year 2013
Lot Size 5.000 Acres
Acres 5.0
Property Description
Welcome to The Shire, 5892 + 5894 Mayo Rd, 5 acres of sacred land where peace, quiet, and natural paradise awaits. This unique property feat. a 4 bed 2 bath A-frame main house + 2 bed 2 bath cottage w/ loft. Built exceptionally well w/ the use of very fine woods and materials, incl. old growth fir kitchen island, abundance of windows + skylights, French glass doors, custom cabinetry + lighting, wool carpet, slate + ceramic tile. Surrounded by nature you’ll enjoy open fields w/ year round sun, large pond for cold dipping or canoeing, spectacular stargazing, extensive gardens producing fruit, veg, + medicinals, meditation labyrinth, greenhouse + more. Less than 5 min walk to the best swimming spot on Cowichan River, bike along CV trail to town in 20 min. There is opportunity to continue sharing amenities between neighbours, where owners enjoy shared access to a cedar sauna, 35’ yurt, and outdoor kitchen in exchange for use of a portion of the property’s garden. Open House May 26 11-2PM
Location
Province BC
County Cowichan Valley Regional District
Area Du Lake Cowichan
Direction West
Rooms
Other Rooms Greenhouse
Basement Crawl Space, Finished
Main Level Bedrooms 3
Kitchen 2
Interior
Interior Features Dining/Living Combo, French Doors
Heating Electric, Forced Air, Heat Pump, Propane
Cooling Air Conditioning
Flooring Carpet, Laminate, Tile
Fireplaces Number 2
Fireplaces Type Propane
Equipment Propane Tank, Other Improvements
Fireplace 1
Window Features Vinyl Frames
Appliance Dishwasher, F/S/W/D, Oven/Range Electric, Range Hood
Laundry In House
Exterior
Exterior Feature Balcony/Deck, Balcony/Patio, Fencing: Partial, Garden, Sprinkler System, Water Feature
Carport Spaces 1
View Y/N 1
View Mountain(s), Valley
Roof Type Asphalt Shingle
Parking Type Additional, Carport, Driveway, Open, RV Access/Parking, Other
Total Parking Spaces 15
Building
Lot Description Acreage, Irrigation Sprinkler(s), Landscaped, Park Setting, Recreation Nearby, Rural Setting
Building Description Cement Fibre,Insulation All,Shingle-Wood, Main Level Entry with Upper Level(s)
Faces West
Foundation Poured Concrete
Sewer Septic System
Water Well: Drilled, Other
Architectural Style Cottage/Cabin, West Coast
Structure Type Cement Fibre,Insulation All,Shingle-Wood
Others
Restrictions Easement/Right of Way,Restrictive Covenants
Tax ID 001-210-076
Ownership Freehold
Pets Description Aquariums, Birds, Caged Mammals, Cats, Dogs
Read Less Info
Want to know what your home might be worth? Contact us for a FREE valuation!

Our team is ready to help you sell your home for the highest possible price ASAP
Bought with Prompton Real Estate Services







