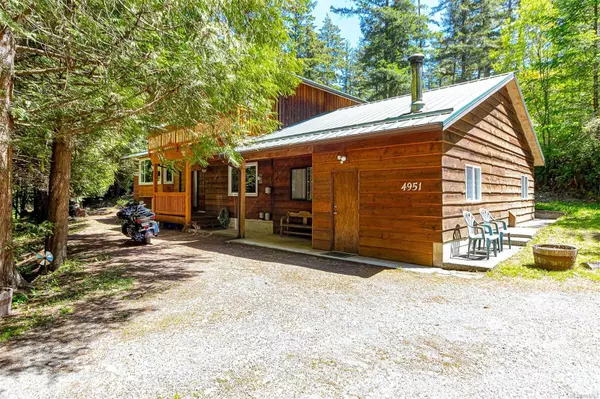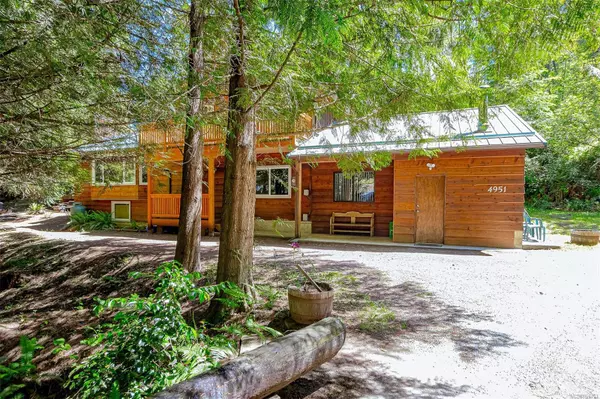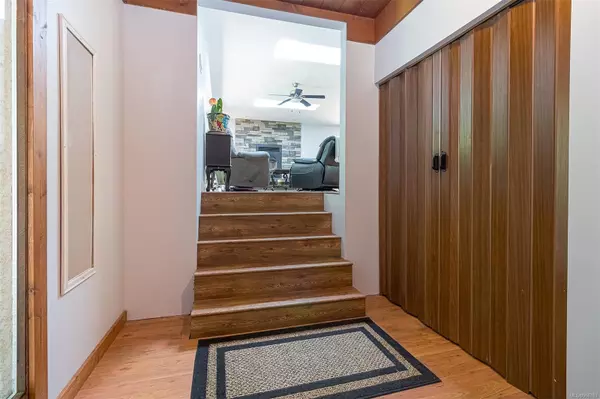$980,000
$999,900
2.0%For more information regarding the value of a property, please contact us for a free consultation.
4 Beds
4 Baths
2,637 SqFt
SOLD DATE : 07/31/2024
Key Details
Sold Price $980,000
Property Type Single Family Home
Sub Type Single Family Detached
Listing Status Sold
Purchase Type For Sale
Square Footage 2,637 sqft
Price per Sqft $371
MLS Listing ID 966763
Sold Date 07/31/24
Style Main Level Entry with Lower/Upper Lvl(s)
Bedrooms 4
Rental Info Unrestricted
Year Built 1978
Annual Tax Amount $3,121
Tax Year 2023
Lot Size 2.130 Acres
Acres 2.13
Property Description
Presenting this private 2.13-acre retreat, surrounded by majestic cedar trees and 1000ft of tranquil creekfront. This charming country-style home boasts a beautifully remodeled chef's kitchen with luxury Kitchen Aid appliances that seamlessly blend with the open-concept main living area. Upstairs, you'll find three bedrooms, each with balcony access. The primary bedroom offers a spacious ensuite and a private deck with views of the lush west coast hillside. Perfect for entertaining, the main living space opens onto a spacious sundeck overlooking the creek and picturesque surroundings. Additional highlights of this property include an attached one-bedroom suite with a cozy wood-burning stove and a detached vaulted garage/workshop. You dont want to miss this private Oasis!
Location
Province BC
County Capital Regional District
Area Me Kangaroo
Direction Northwest
Rooms
Other Rooms Workshop
Basement Crawl Space, Not Full Height, Unfinished
Main Level Bedrooms 1
Kitchen 2
Interior
Interior Features Ceiling Fan(s), Dining Room, Dining/Living Combo, Storage, Workshop
Heating Baseboard, Forced Air, Heat Pump, Wood
Cooling Air Conditioning, Central Air
Flooring Carpet, Laminate, Vinyl
Fireplaces Number 2
Fireplaces Type Wood Burning, Wood Stove
Equipment Central Vacuum, Propane Tank, Other Improvements
Fireplace 1
Window Features Insulated Windows,Skylight(s),Vinyl Frames
Appliance Dishwasher, F/S/W/D, Range Hood
Laundry In House
Exterior
Exterior Feature Balcony, Balcony/Deck, Balcony/Patio, Garden
Garage Spaces 1.0
Utilities Available Cable To Lot, Compost, Electricity To Lot, Garbage, Phone To Lot, Recycling
Roof Type Asphalt Shingle,Metal
Parking Type Detached, Driveway, Garage, RV Access/Parking
Total Parking Spaces 6
Building
Lot Description Acreage, Hillside, Irregular Lot, In Wooded Area
Building Description Wood, Main Level Entry with Lower/Upper Lvl(s)
Faces Northwest
Foundation Poured Concrete, Slab
Sewer Septic System
Water Well: Drilled
Architectural Style West Coast
Structure Type Wood
Others
Tax ID 001-696-289
Ownership Freehold
Acceptable Financing Purchaser To Finance
Listing Terms Purchaser To Finance
Pets Description Aquariums, Birds, Caged Mammals, Cats, Dogs
Read Less Info
Want to know what your home might be worth? Contact us for a FREE valuation!

Our team is ready to help you sell your home for the highest possible price ASAP
Bought with eXp Realty







