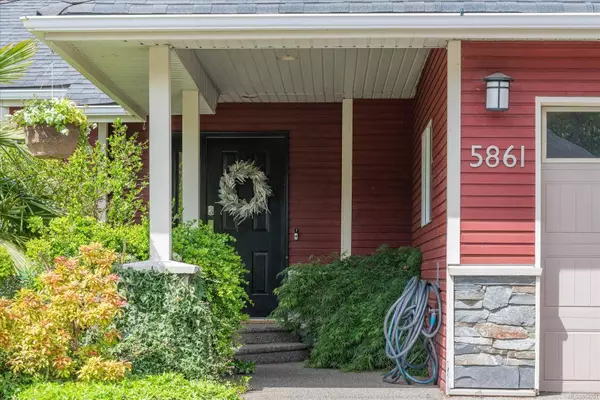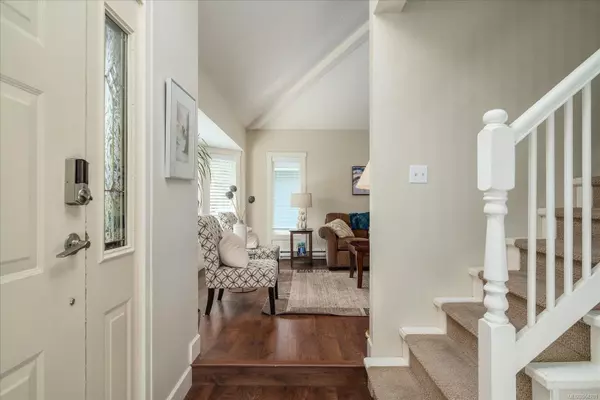$870,000
$919,800
5.4%For more information regarding the value of a property, please contact us for a free consultation.
4 Beds
3 Baths
2,183 SqFt
SOLD DATE : 07/31/2024
Key Details
Sold Price $870,000
Property Type Single Family Home
Sub Type Single Family Detached
Listing Status Sold
Purchase Type For Sale
Square Footage 2,183 sqft
Price per Sqft $398
Subdivision Brigantine Estates
MLS Listing ID 964201
Sold Date 07/31/24
Style Main Level Entry with Upper Level(s)
Bedrooms 4
Rental Info Unrestricted
Year Built 1989
Annual Tax Amount $5,060
Tax Year 2023
Lot Size 6,534 Sqft
Acres 0.15
Property Description
Perfect North Nanaimo Family Home! Located on a tranquil street near schools and beaches, this 2-story main level entry home boasts an ideal layout for family living. Upstairs features 3 spacious bedrooms, including a master bedroom that easily accommodates a king-size bed and offers a large ensuite with heated tile flooring, a jetted soaker tub, and a separate shower. On the main floor, there's a 4th bedroom (no closet) ideal for a teenager or student. The functional kitchen includes a bay eating nook overlooking the fully fenced, flat, private backyard. Outside, enjoy a tree fort, built-in sprinkler system, and decks accessible from both the family and dining rooms. The family room features an electric fireplace and a built-in wall of shelving. The spacious backyard and decks are perfect for summer evenings, and the tree fort offers endless adventures for kids. The exterior's K-2 stone finish adds to the home's appealing look. Approximate measurements provided.
Location
Province BC
County Nanaimo, City Of
Area Na North Nanaimo
Zoning R1
Direction East
Rooms
Basement Crawl Space
Main Level Bedrooms 1
Kitchen 1
Interior
Heating Baseboard, Electric
Cooling None
Flooring Mixed
Fireplaces Number 1
Fireplaces Type Electric
Equipment Central Vacuum
Fireplace 1
Window Features Insulated Windows
Appliance Jetted Tub
Laundry In House
Exterior
Exterior Feature Fencing: Full, Garden, Sprinkler System
Garage Spaces 1.0
Utilities Available Cable To Lot, Electricity To Lot, Garbage, Natural Gas To Lot, Phone To Lot, Recycling, Underground Utilities
Roof Type Asphalt Shingle
Parking Type Garage, RV Access/Parking
Total Parking Spaces 2
Building
Lot Description Central Location, Easy Access, Family-Oriented Neighbourhood, Irrigation Sprinkler(s), Landscaped, Level, Recreation Nearby, Shopping Nearby
Building Description Insulation All,Stone, Main Level Entry with Upper Level(s)
Faces East
Foundation Poured Concrete
Sewer Sewer Connected
Water Municipal
Structure Type Insulation All,Stone
Others
Tax ID 011-728-361
Ownership Freehold
Pets Description Aquariums, Birds, Caged Mammals, Cats, Dogs
Read Less Info
Want to know what your home might be worth? Contact us for a FREE valuation!

Our team is ready to help you sell your home for the highest possible price ASAP
Bought with Royal LePage Port Alberni - Pacific Rim Realty







