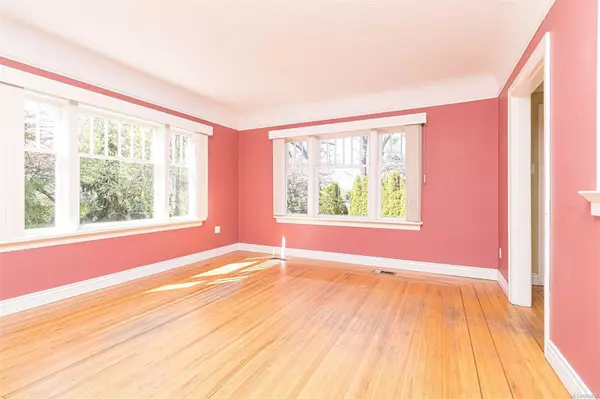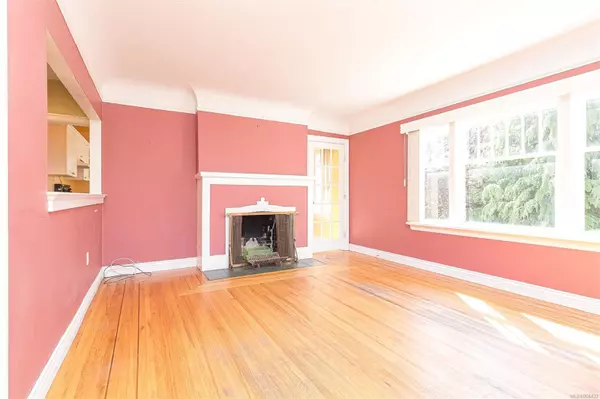$1,020,000
$1,050,000
2.9%For more information regarding the value of a property, please contact us for a free consultation.
4 Beds
2 Baths
1,962 SqFt
SOLD DATE : 07/31/2024
Key Details
Sold Price $1,020,000
Property Type Single Family Home
Sub Type Single Family Detached
Listing Status Sold
Purchase Type For Sale
Square Footage 1,962 sqft
Price per Sqft $519
MLS Listing ID 966432
Sold Date 07/31/24
Style Main Level Entry with Lower Level(s)
Bedrooms 4
Rental Info Unrestricted
Year Built 1937
Annual Tax Amount $5,005
Tax Year 2023
Lot Size 0.290 Acres
Acres 0.29
Lot Dimensions 76 x 167 Ft
Property Description
Lovely character home with so many possibilities. This 4 bed 2 bath home is situated just a short stroll from the Cedar Hill Golf Course and sits on a huge almost 13,000 sq ft lot (76 x 167 ft). You'll enjoy charming features throughout including a romantic fireplace, coved ceilings, sun drenched rooms, wood floors, and more. 2 bedrooms and 1 bathroom are on the main level and you'll find 2 more beds and 1 more bath down with easy additional accommodation potential. As you head outside, you'll enjoy many fruit trees including apple, plum, pear, and grapes. A bonus detached garage sits at the end of the driveway. Bring your renovation ideas to restore this home to it's full potential, or consider this a great holding property with possible development potential. This location can't be beat as it's close to all levels of schools, the Cedar Hill Rec Center, Hillside Mall, tons of amenities, and more. Don't miss out on this great opportunity.
Location
Province BC
County Capital Regional District
Area Se Cedar Hill
Direction West
Rooms
Basement Finished, Full
Main Level Bedrooms 2
Kitchen 1
Interior
Heating Heat Pump
Cooling Air Conditioning
Flooring Wood
Fireplaces Number 1
Fireplaces Type Living Room
Fireplace 1
Window Features Wood Frames
Laundry In House
Exterior
Garage Spaces 1.0
Roof Type Fibreglass Shingle
Parking Type Detached, Garage, RV Access/Parking
Total Parking Spaces 2
Building
Lot Description Curb & Gutter, Rectangular Lot
Building Description Frame Wood,Insulation: Ceiling,Stucco, Main Level Entry with Lower Level(s)
Faces West
Foundation Poured Concrete
Sewer Sewer To Lot
Water Municipal
Structure Type Frame Wood,Insulation: Ceiling,Stucco
Others
Tax ID 006-111-980
Ownership Freehold
Pets Description Aquariums, Birds, Caged Mammals, Cats, Dogs
Read Less Info
Want to know what your home might be worth? Contact us for a FREE valuation!

Our team is ready to help you sell your home for the highest possible price ASAP
Bought with Pemberton Holmes - Cloverdale







