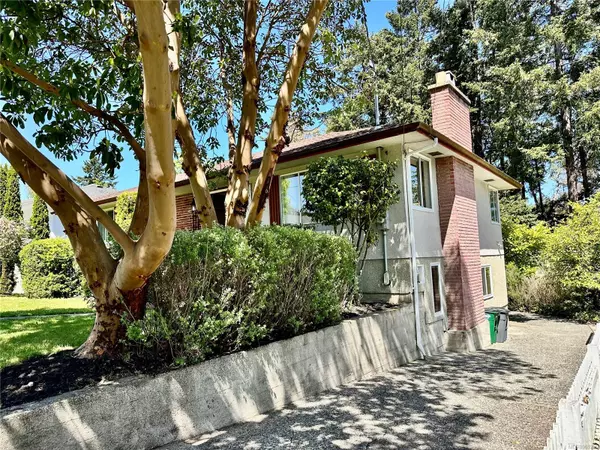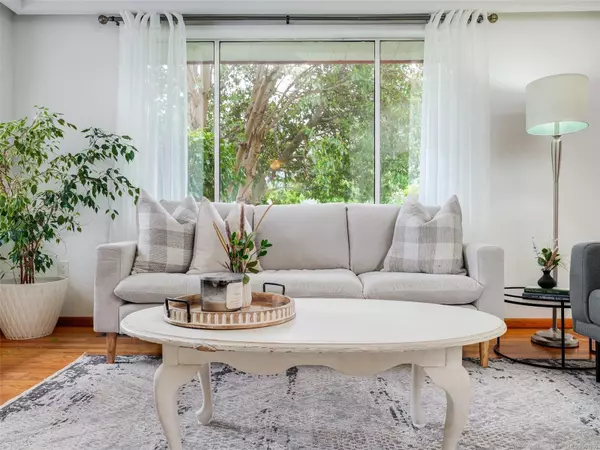$1,130,000
$1,249,000
9.5%For more information regarding the value of a property, please contact us for a free consultation.
4 Beds
2 Baths
2,078 SqFt
SOLD DATE : 07/31/2024
Key Details
Sold Price $1,130,000
Property Type Single Family Home
Sub Type Single Family Detached
Listing Status Sold
Purchase Type For Sale
Square Footage 2,078 sqft
Price per Sqft $543
MLS Listing ID 961936
Sold Date 07/31/24
Style Main Level Entry with Lower Level(s)
Bedrooms 4
Rental Info Unrestricted
Year Built 1959
Annual Tax Amount $5,638
Tax Year 2023
Lot Size 10,018 Sqft
Acres 0.23
Lot Dimensions 60 ft wide x 166 ft deep
Property Description
Prime location in the sought-after Cadboro Bay! This charming 1950s bungalow is nestled on a serene, family-friendly no-thru street, just moments away from Frank Hobbs Elementary and UVic. The home sits on a manageable 60x165 sq. ft. lot, awaiting a new family to personalize it. Inside, discover original oak flooring throughout the main living areas, complemented by elegant cove ceilings, a cozy fireplace in the living room, and expansive windows that fill the space with natural light.The main level features three bedrooms, while downstairs boasts an additional bedroom and den, alongside a convenient second kitchen—a great setup for extended family or as a potential mortgage helper. An unfinished basement area offers ample opportunity for further customization to suit your needs.
Enjoy the convenience of strolling to nearby beaches, parks, and the charming Cadboro Bay Village, home to coffee shops, a pub, Peppers Grocery Store, and more!—all within reach of this fantastic property.
Location
Province BC
County Capital Regional District
Area Se Cadboro Bay
Zoning RS-10
Direction South
Rooms
Basement Partially Finished
Main Level Bedrooms 3
Kitchen 1
Interior
Interior Features Dining/Living Combo
Heating Forced Air, Oil, Wood
Cooling None
Flooring Linoleum, Wood
Fireplaces Number 1
Fireplaces Type Living Room
Fireplace 1
Window Features Aluminum Frames,Bay Window(s),Blinds,Vinyl Frames
Laundry In House
Exterior
Exterior Feature Balcony/Patio, Fencing: Partial
Roof Type Fibreglass Shingle
Parking Type Driveway
Total Parking Spaces 1
Building
Lot Description Cul-de-sac, Private, Rectangular Lot
Building Description Brick,Frame Wood,Stucco, Main Level Entry with Lower Level(s)
Faces South
Foundation Poured Concrete
Sewer Sewer To Lot
Water Municipal
Structure Type Brick,Frame Wood,Stucco
Others
Tax ID 005-414-709
Ownership Freehold
Pets Description Aquariums, Birds, Caged Mammals, Cats, Dogs
Read Less Info
Want to know what your home might be worth? Contact us for a FREE valuation!

Our team is ready to help you sell your home for the highest possible price ASAP
Bought with Royal LePage Coast Capital - Oak Bay







