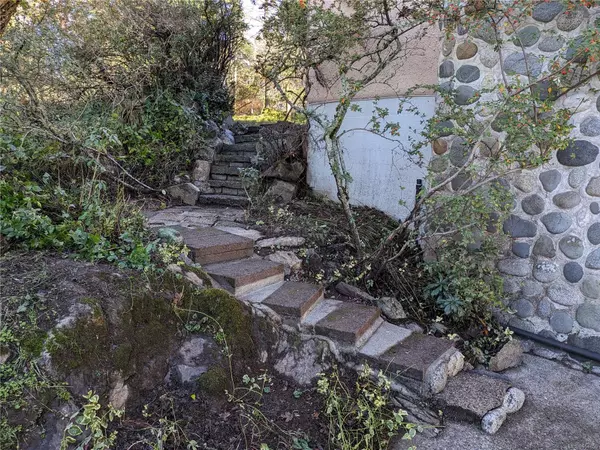$2,100,000
$2,590,000
18.9%For more information regarding the value of a property, please contact us for a free consultation.
4 Beds
3 Baths
2,388 SqFt
SOLD DATE : 07/31/2024
Key Details
Sold Price $2,100,000
Property Type Single Family Home
Sub Type Single Family Detached
Listing Status Sold
Purchase Type For Sale
Square Footage 2,388 sqft
Price per Sqft $879
MLS Listing ID 954855
Sold Date 07/31/24
Style Main Level Entry with Lower Level(s)
Bedrooms 4
Rental Info Unrestricted
Year Built 1954
Annual Tax Amount $10,085
Tax Year 2023
Lot Size 0.990 Acres
Acres 0.99
Property Description
After forty-two years of peaceful enjoyment 2831 Tudor Avenue is on the market! Set in almost an acre of park-like, south-facing land, this home offers the quiet feel of country life within minutes of the city, services and amenities. The open plan kitchen-family room-dining area and office enjoy panoramic views to the south over the garden towards mature trees with ocean and mountain glimpses, while the picture windows along the south and west sides keep those areas warm and bright. The lower level walks out onto a full length covered concrete patio, with a smaller additional patio at the west end. The circular drive allows easy entry and exit and multi-vehicle parking. A one bedroom basement suite and unfinished areas offer scope for your renovation or income generation ideas! A generous sized, concrete-floored garden shed and even the ride-on mower is included! Ten Mile Point is a unique enclave with Victoria's finest beach and the "Village" just minutes away; come and see!
Location
Province BC
County Capital Regional District
Area Se Ten Mile Point
Direction North
Rooms
Other Rooms Storage Shed, Workshop
Basement Full, Partially Finished, Walk-Out Access, With Windows
Main Level Bedrooms 2
Kitchen 2
Interior
Interior Features Dining/Living Combo, Storage, Workshop
Heating Hot Water, Natural Gas, Wood
Cooling None
Flooring Basement Slab, Carpet
Fireplaces Number 1
Fireplaces Type Electric, Living Room, Wood Burning
Equipment Central Vacuum
Fireplace 1
Window Features Bay Window(s),Blinds,Garden Window(s),Insulated Windows,Vinyl Frames
Appliance Built-in Range, Dishwasher, Dryer, Garburator, Microwave, Oven Built-In, Refrigerator, Washer
Laundry In House
Exterior
Exterior Feature Balcony/Patio, Sprinkler System
Carport Spaces 1
Utilities Available Cable Available, Compost, Electricity To Lot, Garbage, Natural Gas To Lot, Phone Available, Recycling
View Y/N 1
View Mountain(s), Ocean
Roof Type Asphalt Shingle
Handicap Access Ground Level Main Floor, Primary Bedroom on Main
Parking Type Carport, Driveway
Total Parking Spaces 4
Building
Lot Description Marina Nearby, No Through Road, Private, Quiet Area, Rectangular Lot, Shopping Nearby, Sloping, Southern Exposure
Building Description Frame Wood,Stucco & Siding, Main Level Entry with Lower Level(s)
Faces North
Foundation Poured Concrete
Sewer Sewer Connected
Water Municipal
Structure Type Frame Wood,Stucco & Siding
Others
Tax ID 004-072-359
Ownership Freehold
Pets Description Aquariums, Birds, Caged Mammals, Cats, Dogs
Read Less Info
Want to know what your home might be worth? Contact us for a FREE valuation!

Our team is ready to help you sell your home for the highest possible price ASAP
Bought with RE/MAX Camosun







