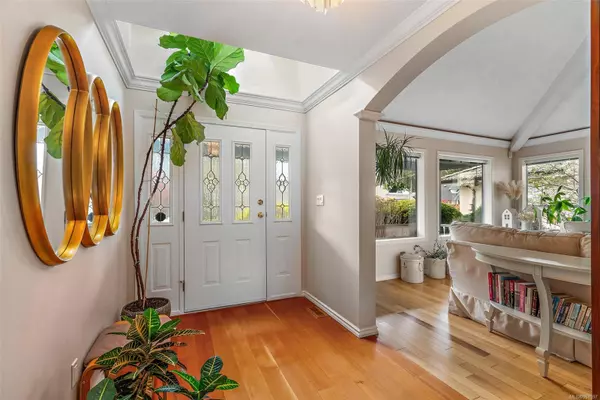$1,555,000
$1,544,900
0.7%For more information regarding the value of a property, please contact us for a free consultation.
3 Beds
3 Baths
2,337 SqFt
SOLD DATE : 07/31/2024
Key Details
Sold Price $1,555,000
Property Type Single Family Home
Sub Type Single Family Detached
Listing Status Sold
Purchase Type For Sale
Square Footage 2,337 sqft
Price per Sqft $665
MLS Listing ID 961597
Sold Date 07/31/24
Style Main Level Entry with Upper Level(s)
Bedrooms 3
Rental Info Unrestricted
Year Built 1990
Annual Tax Amount $5,786
Tax Year 2023
Lot Size 10,454 Sqft
Acres 0.24
Property Description
Welcome to sought after Sunnymead! Set on a quiet cul-de-sac this exceptional home is move-in ready and has been meticulously updated and maintained. The main floor features a bright, modern kitchen, spacious living areas, dining, office and gorgeous real hardwood flooring throughout. Upstairs has good sized bedrooms, family bathroom and a primary bedroom with walk-in closet and designer en suite with heated floors. There’s plenty of storage, a separate laundry room and a heat pump to keep you comfortable year round + a large 2 car garage. Enjoy summer BBQs in the private backyard on the fully landscaped 10,0000+ sq/ft lot. This is a rare offering in one of the most desirable neighbourhoods of Cordova Bay. Close to all amenities, excellent schools, McMinn Park, Broadmead Plaza, Commonwealth Rec Centre, the Lochside Trail and the beach. Must See 3D Virtual Tour and Video Available.
Location
Province BC
County Capital Regional District
Area Se Sunnymead
Zoning RS-12
Direction South
Rooms
Basement Crawl Space
Kitchen 1
Interior
Heating Forced Air, Heat Pump, Natural Gas
Cooling HVAC
Fireplaces Number 2
Fireplaces Type Gas
Fireplace 1
Laundry In House
Exterior
Exterior Feature Balcony/Patio, Fenced, Garden
Garage Spaces 2.0
Roof Type Asphalt Shingle
Parking Type Garage Double
Total Parking Spaces 4
Building
Lot Description Cul-de-sac, Curb & Gutter, Family-Oriented Neighbourhood
Building Description Frame Wood,Insulation: Walls,Stucco, Main Level Entry with Upper Level(s)
Faces South
Foundation Poured Concrete
Sewer Sewer To Lot
Water Municipal
Structure Type Frame Wood,Insulation: Walls,Stucco
Others
Tax ID 015-254-771
Ownership Freehold
Pets Description Aquariums, Birds, Caged Mammals, Cats, Dogs
Read Less Info
Want to know what your home might be worth? Contact us for a FREE valuation!

Our team is ready to help you sell your home for the highest possible price ASAP
Bought with Royal LePage Coast Capital - Chatterton







