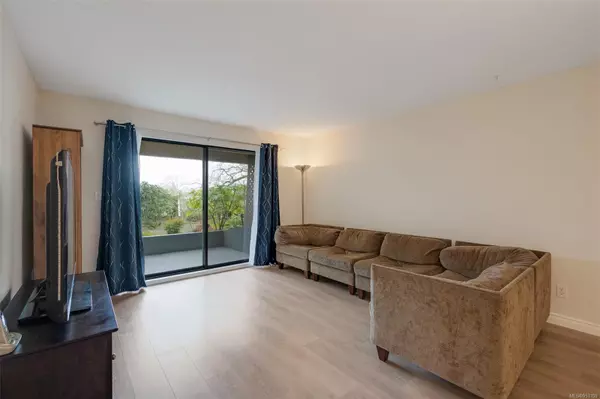$370,000
$375,000
1.3%For more information regarding the value of a property, please contact us for a free consultation.
1 Bed
1 Bath
678 SqFt
SOLD DATE : 07/31/2024
Key Details
Sold Price $370,000
Property Type Condo
Sub Type Condo Apartment
Listing Status Sold
Purchase Type For Sale
Square Footage 678 sqft
Price per Sqft $545
MLS Listing ID 953109
Sold Date 07/31/24
Style Condo
Bedrooms 1
HOA Fees $346/mo
Rental Info Unrestricted
Year Built 1981
Annual Tax Amount $1,521
Tax Year 2023
Lot Size 435 Sqft
Acres 0.01
Property Description
Introducing this exquisite, sunlit 1-bedroom ground floor condominium nestled on the serene garden side of the building. Revel in the generous kitchen with an adjoining dining area, seamlessly flowing into the spacious living room. Step out onto the expansive patio offering panoramic views of the enchanting garden and neighboring park. Recent renovations boast premium laminate flooring, upgraded kitchen cabinetry, modern baseboard heaters, and revamped bathroom fixtures. Parking is conveniently included, with the possibility of securing a storage locker. Situated in a prime location near all conveniences and mere moments from Rutledge Park, this residence presents an unparalleled opportunity to make it your own. Schedule your private viewing today and embrace the prospect of calling this place your home.
Location
Province BC
County Capital Regional District
Area Se Quadra
Direction West
Rooms
Main Level Bedrooms 1
Kitchen 1
Interior
Interior Features Eating Area
Heating Baseboard, Electric
Cooling None
Flooring Laminate, Tile
Window Features Blinds
Appliance Oven/Range Electric, Refrigerator
Laundry Common Area
Exterior
Exterior Feature Balcony/Patio
View Y/N 1
View Mountain(s)
Roof Type Tar/Gravel
Handicap Access Ground Level Main Floor, Primary Bedroom on Main
Parking Type Guest, Open
Total Parking Spaces 1
Building
Building Description Frame Wood,Insulation All,Stucco, Condo
Faces West
Story 4
Foundation Poured Concrete
Sewer Sewer Connected
Water Municipal
Structure Type Frame Wood,Insulation All,Stucco
Others
HOA Fee Include Garbage Removal,Hot Water,Insurance,Maintenance Grounds,Property Management,Sewer,Water
Tax ID 001-042-505
Ownership Freehold/Strata
Pets Description Aquariums, Birds, Caged Mammals, Cats
Read Less Info
Want to know what your home might be worth? Contact us for a FREE valuation!

Our team is ready to help you sell your home for the highest possible price ASAP
Bought with RE/MAX Camosun







