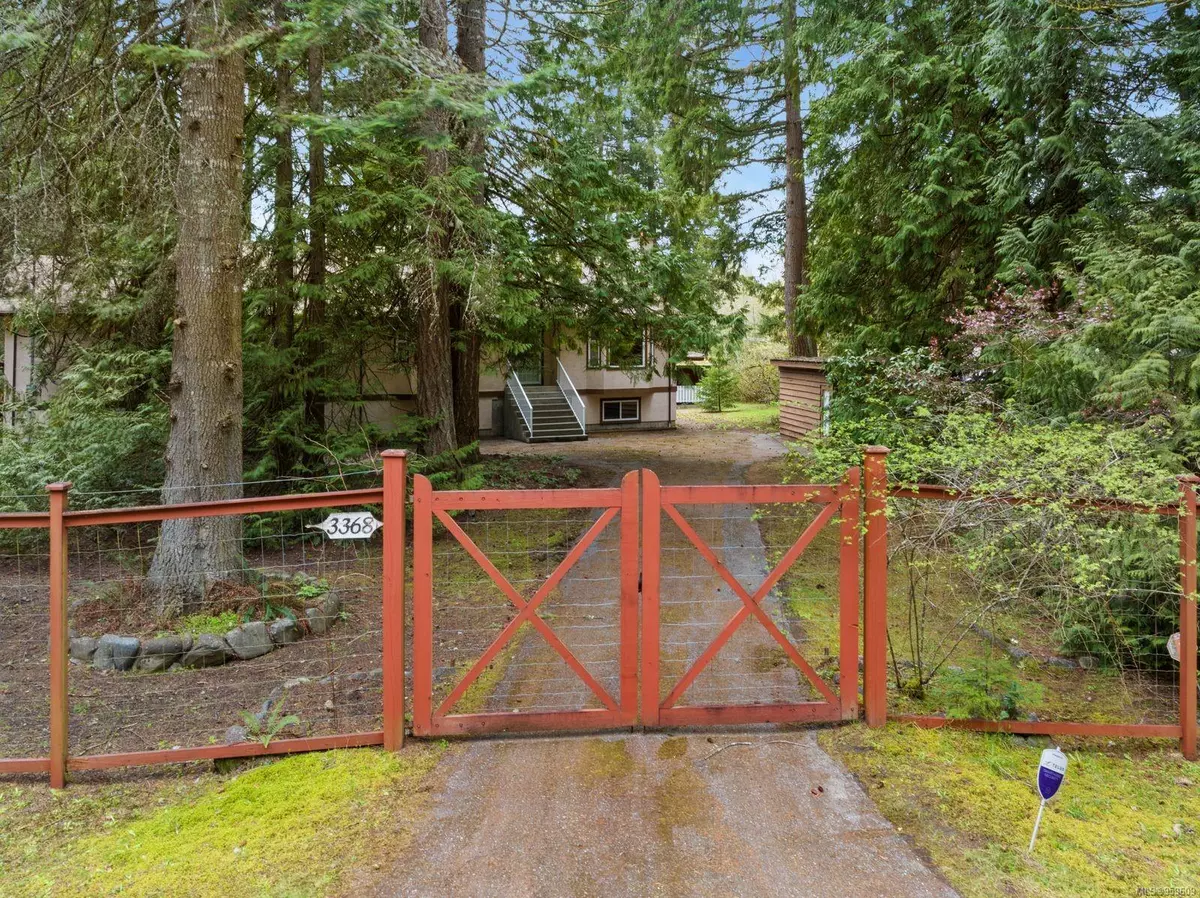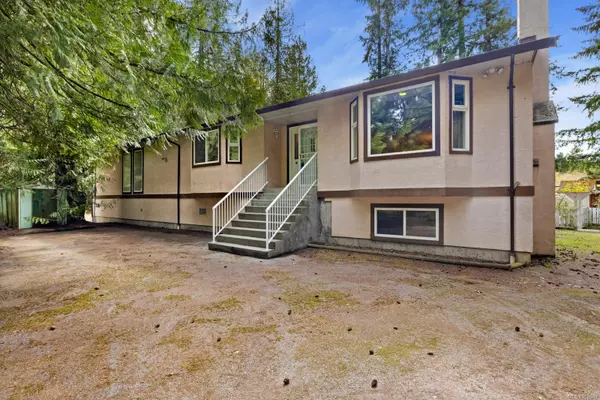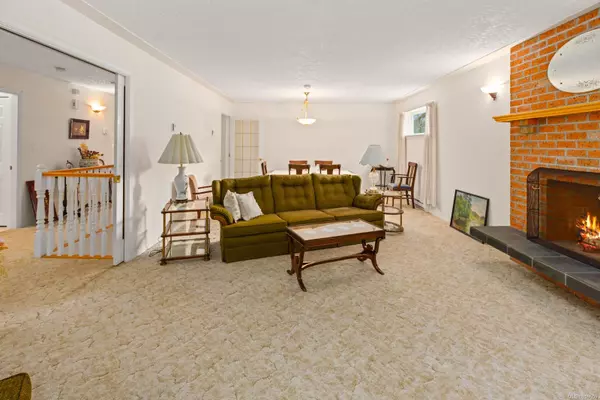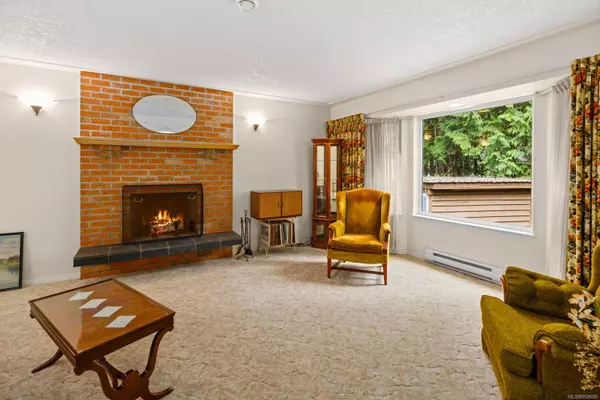$1,195,000
$1,199,000
0.3%For more information regarding the value of a property, please contact us for a free consultation.
3 Beds
2 Baths
3,423 SqFt
SOLD DATE : 07/31/2024
Key Details
Sold Price $1,195,000
Property Type Single Family Home
Sub Type Single Family Detached
Listing Status Sold
Purchase Type For Sale
Square Footage 3,423 sqft
Price per Sqft $349
MLS Listing ID 959609
Sold Date 07/31/24
Style Main Level Entry with Lower Level(s)
Bedrooms 3
Rental Info Unrestricted
Year Built 1998
Annual Tax Amount $5,666
Tax Year 2023
Lot Size 2.130 Acres
Acres 2.13
Property Description
Located on a lovely 2 acre property, and nestled among mature fir and cedar trees, is this 3 bed, 2 bath home. The main floor includes and open living & dining area enhanced by a large bay window and kept cozy by a wood burning fireplace. The dining area flows through French doors to the adjoining family room and out through sliders to a light filled sunroom. The large central kitchen with island and breakfast nook, connects to a den and the laundry / mud room with access to the overheight double garage. Just out the back door is a 1,000+ sqft heated shop as well as other out buildings including a barn and woodshed with plenty of seasoned firewood. There is a large, productive garden area with an irrigation pond and a 2,000 gallon cistern. The property is fully deer fenced. Just a short drive to all amenities and moments away from Cobble Hill Regional park make this an ideal location.
Location
Province BC
County Cowichan Valley Regional District
Area Ml Cobble Hill
Zoning RR-3A
Direction Northwest
Rooms
Basement Partially Finished
Main Level Bedrooms 1
Kitchen 1
Interior
Heating Baseboard, Electric, Heat Pump, Heat Recovery
Cooling Partial
Fireplaces Number 3
Fireplaces Type Wood Burning, Wood Stove, Other
Fireplace 1
Laundry In House
Exterior
Garage Spaces 2.0
Roof Type Fibreglass Shingle
Parking Type Garage Double
Total Parking Spaces 4
Building
Lot Description Acreage, Central Location, Cleared, Pasture
Building Description Stucco, Main Level Entry with Lower Level(s)
Faces Northwest
Foundation Poured Concrete
Sewer Septic System
Water Well: Shallow
Structure Type Stucco
Others
Tax ID 002-421-658
Ownership Freehold
Pets Description Aquariums, Birds, Caged Mammals, Cats, Dogs
Read Less Info
Want to know what your home might be worth? Contact us for a FREE valuation!

Our team is ready to help you sell your home for the highest possible price ASAP
Bought with Royal LePage Coast Capital - Chatterton







