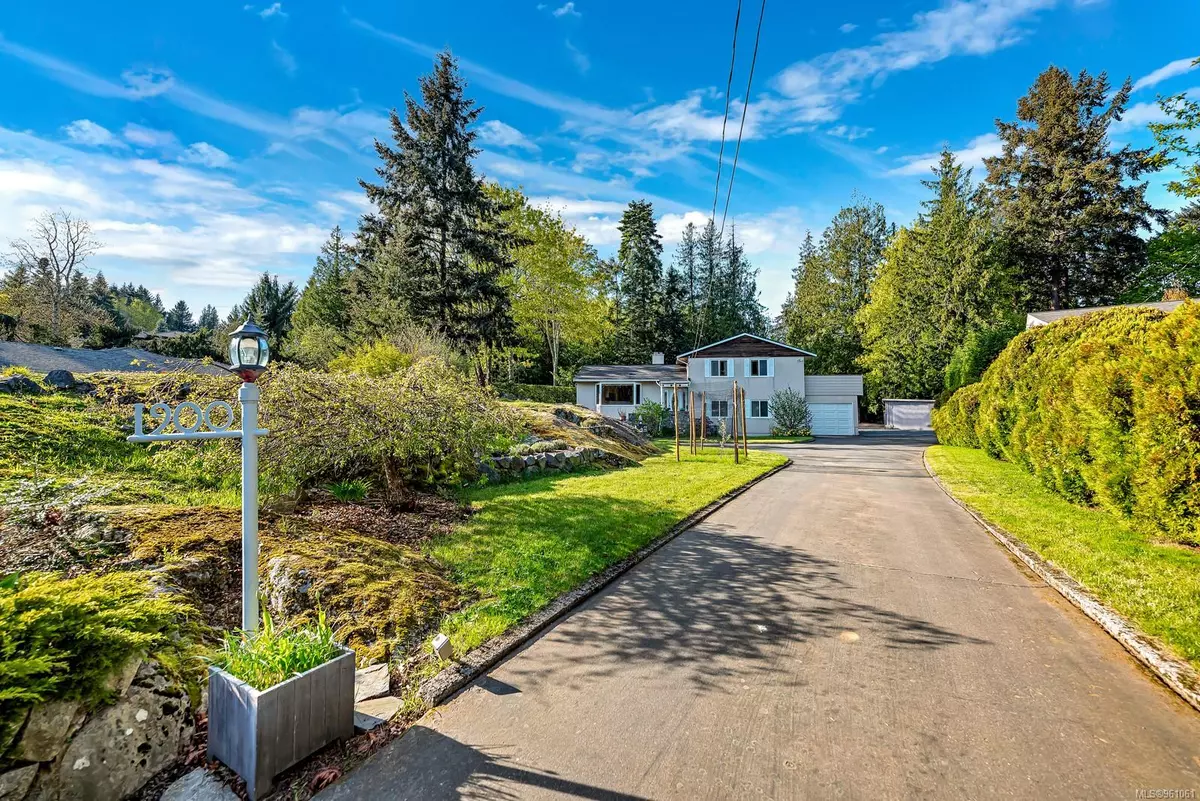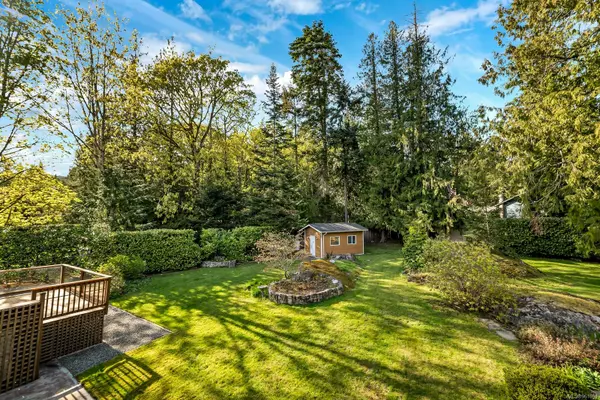$1,265,000
$1,295,000
2.3%For more information regarding the value of a property, please contact us for a free consultation.
4 Beds
2 Baths
1,987 SqFt
SOLD DATE : 07/31/2024
Key Details
Sold Price $1,265,000
Property Type Single Family Home
Sub Type Single Family Detached
Listing Status Sold
Purchase Type For Sale
Square Footage 1,987 sqft
Price per Sqft $636
MLS Listing ID 961061
Sold Date 07/31/24
Style Split Level
Bedrooms 4
Year Built 1970
Annual Tax Amount $3,237
Tax Year 2023
Lot Size 0.600 Acres
Acres 0.6
Lot Dimensions 103 ft wide x 276 ft deep
Property Description
Wonderfully renovated 4 bedroom family home at the entrance to Dean Park Estates on this easy care level 0.60 acre property that boasts complete privacy with the home set back well from the road, extra parking, outbuildings and expansive multi level rear decks and patios to enjoy your summer entertaining & take in the quiet natural setting. Lots of quality updates with roof in 2010, vinyl windows, complete interior reno in 2014 with a bright expanded kitchen-extra cabinets with french doors opening to the wonderful rear decks, deluxe main 5pce bath & 3pce, all flooring-trim-fixtures plus new heat pump & hot water tank in 2022. Large ground level family room with pellet stove opens onto the rear patio and expansive & landscaped rear yard, bedroom & bath plus garage access, tons of crawl space storage. Additional finished detached outbuilding ideal for hobbies or office space, workshop & garden shed too. Move in ready. No Dean Park Estate restrictions here as it's at the boundary.
Location
Province BC
County Capital Regional District
Area Ns Dean Park
Zoning R2
Direction South
Rooms
Other Rooms Storage Shed, Workshop
Basement Crawl Space, Finished
Kitchen 1
Interior
Interior Features Dining/Living Combo, French Doors, Storage, Workshop
Heating Electric, Forced Air, Heat Pump, Other
Cooling Air Conditioning
Flooring Carpet, Hardwood, Laminate, Linoleum, Tile, Wood
Fireplaces Number 2
Fireplaces Type Family Room, Living Room, Pellet Stove
Equipment Electric Garage Door Opener
Fireplace 1
Window Features Bay Window(s),Blinds,Screens,Vinyl Frames
Appliance Dishwasher, F/S/W/D, Microwave
Laundry In House
Exterior
Exterior Feature Balcony/Patio, Fencing: Partial
Garage Spaces 1.0
Utilities Available Cable To Lot, Electricity To Lot, Garbage, Phone To Lot, Recycling
Roof Type Asphalt Shingle
Parking Type Attached, Garage, RV Access/Parking
Total Parking Spaces 5
Building
Lot Description Level, Private, Rectangular Lot
Building Description Frame Wood,Insulation: Ceiling,Stucco,Wood, Split Level
Faces South
Foundation Poured Concrete
Sewer Sewer Connected
Water Municipal
Structure Type Frame Wood,Insulation: Ceiling,Stucco,Wood
Others
Tax ID 003-547-949
Ownership Freehold
Pets Description Aquariums, Birds, Caged Mammals, Cats, Dogs
Read Less Info
Want to know what your home might be worth? Contact us for a FREE valuation!

Our team is ready to help you sell your home for the highest possible price ASAP
Bought with Engel & Volkers Vancouver Island







