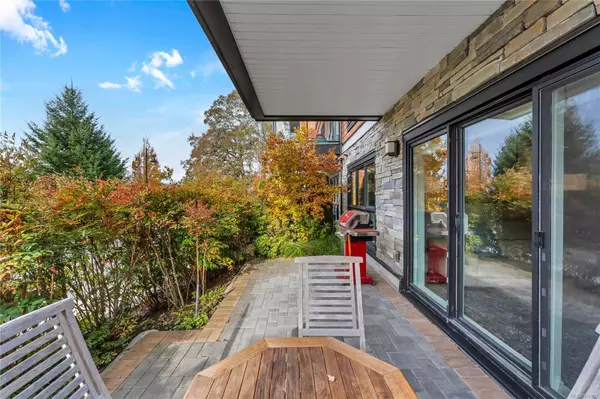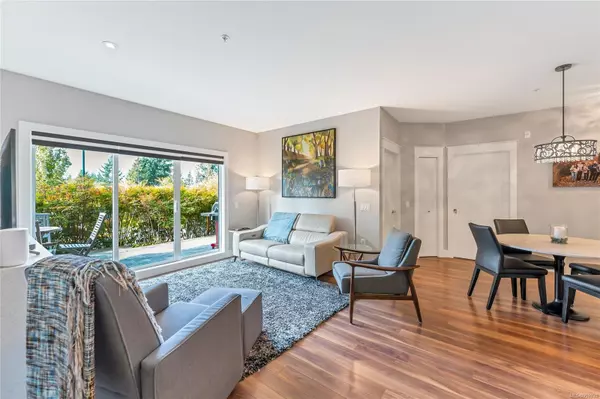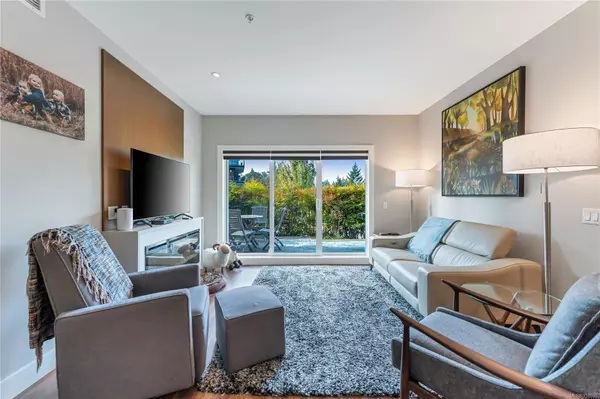$675,000
$695,000
2.9%For more information regarding the value of a property, please contact us for a free consultation.
2 Beds
2 Baths
934 SqFt
SOLD DATE : 07/31/2024
Key Details
Sold Price $675,000
Property Type Condo
Sub Type Condo Apartment
Listing Status Sold
Purchase Type For Sale
Square Footage 934 sqft
Price per Sqft $722
MLS Listing ID 959930
Sold Date 07/31/24
Style Condo
Bedrooms 2
HOA Fees $542/mo
Rental Info Unrestricted
Year Built 2015
Annual Tax Amount $2,975
Tax Year 2023
Lot Size 871 Sqft
Acres 0.02
Property Description
Welcome to this immaculate no step, bright and spacious, 2 bedroom 2 bathroom condo with private patio! Situated in the well-managed Travino complex in Royal Oak, this suite offers an abundance of natural lighting illuminating the open concept floor plan with asplit bedroom design. The modern kitchen seamlessly blends into the dining and living areas and is equipped with stainless steelappliances, quartz countertop, and dual-tone cabinetry. Bedrooms are generously sized with plenty of closet space and spa-inspiredbathrooms include heated tile flooring. Complete with in-unit laundry, secure underground parking with available EV parking andseparate storage, you'll have access to various building amenities such as a fitness centre, common lounge room with pool table andpathways around the stunning grounds.
Location
Province BC
County Capital Regional District
Area Sw Royal Oak
Direction Southwest
Rooms
Main Level Bedrooms 2
Kitchen 1
Interior
Interior Features Closet Organizer, Dining/Living Combo, Eating Area, Soaker Tub
Heating Electric, Heat Pump
Cooling Air Conditioning
Flooring Carpet, Laminate, Tile
Fireplaces Number 1
Fireplaces Type Electric, Living Room
Fireplace 1
Window Features Blinds,Screens,Vinyl Frames
Appliance Dishwasher, F/S/W/D, Microwave, Oven/Range Electric, Range Hood
Laundry In Unit
Exterior
Exterior Feature Balcony/Patio
Amenities Available Bike Storage, Common Area, Elevator(s), Fitness Centre
Roof Type Asphalt Torch On,Metal
Handicap Access Wheelchair Friendly
Parking Type Underground
Total Parking Spaces 1
Building
Building Description Cement Fibre,Frame Wood,Stone, Condo
Faces Southwest
Story 4
Foundation Poured Concrete
Sewer Sewer To Lot
Water Municipal
Structure Type Cement Fibre,Frame Wood,Stone
Others
Tax ID 029-469-660
Ownership Freehold/Strata
Pets Description Cats, Dogs
Read Less Info
Want to know what your home might be worth? Contact us for a FREE valuation!

Our team is ready to help you sell your home for the highest possible price ASAP
Bought with The Agency







