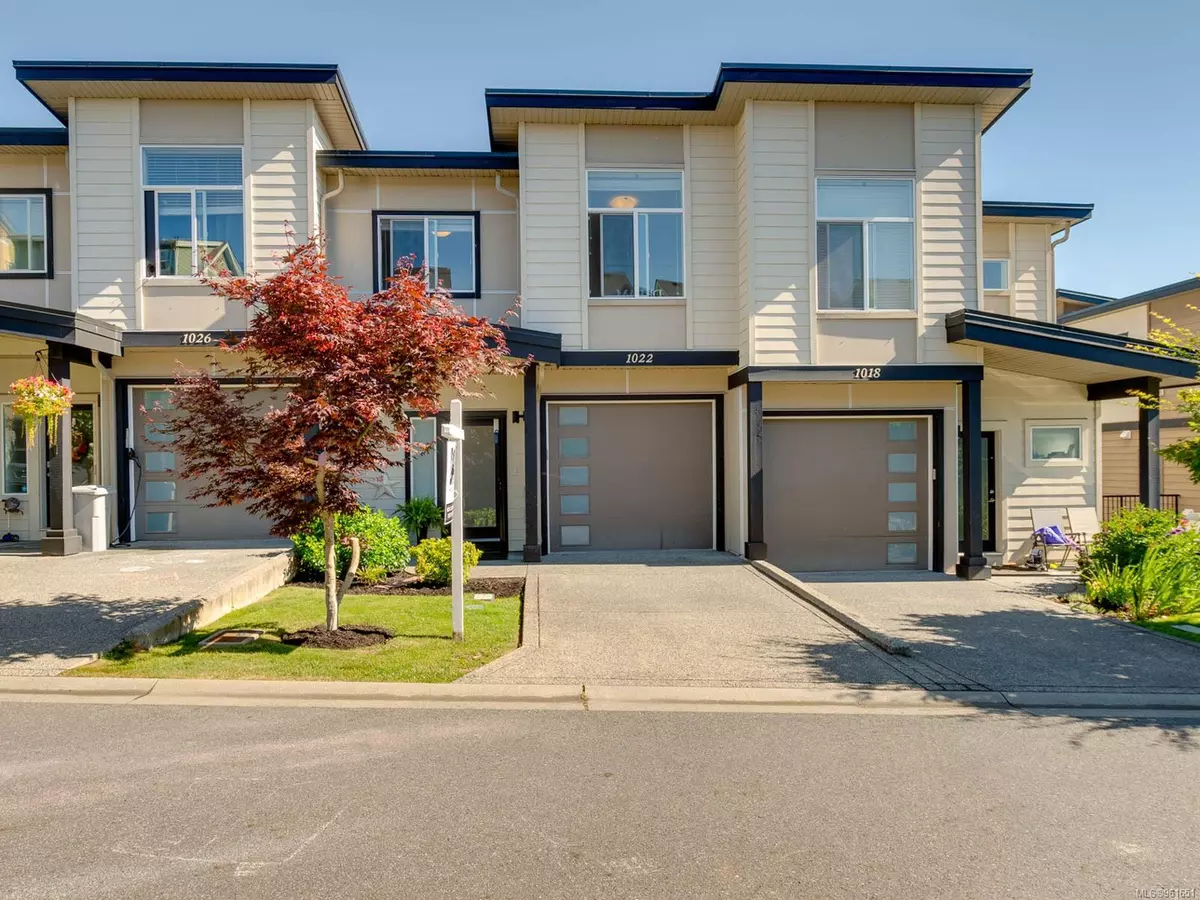$780,000
$799,000
2.4%For more information regarding the value of a property, please contact us for a free consultation.
3 Beds
3 Baths
2,086 SqFt
SOLD DATE : 07/31/2024
Key Details
Sold Price $780,000
Property Type Townhouse
Sub Type Row/Townhouse
Listing Status Sold
Purchase Type For Sale
Square Footage 2,086 sqft
Price per Sqft $373
MLS Listing ID 961651
Sold Date 07/31/24
Style Main Level Entry with Lower/Upper Lvl(s)
Bedrooms 3
HOA Fees $325/mo
Rental Info Unrestricted
Year Built 2015
Annual Tax Amount $3,161
Tax Year 2023
Lot Size 2,178 Sqft
Acres 0.05
Property Description
Located in the highly desirable Paradise Falls area of Westhills, comes this 2015, 3 bed + den/flex space, 3 bath townhome. LOCATION, LOCATION, LOCATION -- Close to the lake, trails, schools, and amenities! This well-maintained townhome has over 2000 sqft of living space incl a single front attached garage. The kitchen is well equipped with SS appliance package & quartz countertops. Open concept living space flows on to your deck with access to your rear private and fenced yard. Upstairs are all 3 bedrooms and laundry room. Lrg master bedroom has w/i closet, ensuite with dual vanities. Lower level boasts large media-rec room as well as den/flex space. Easily access backyard through walk out door -- wow! This townhome was built Leeds Gold using geothermal in-floor radiant heating (*Strata Fee INCL heat!) Central Vac also roughed in. Come check out this incredible home!
Location
Province BC
County Capital Regional District
Area La Westhills
Direction West
Rooms
Basement Finished, Walk-Out Access, With Windows
Kitchen 1
Interior
Interior Features Closet Organizer, Dining/Living Combo, Vaulted Ceiling(s)
Heating Geothermal, Radiant Floor, Other
Cooling None
Flooring Carpet, Laminate, Linoleum
Fireplaces Number 1
Fireplaces Type Electric, Living Room
Equipment Central Vacuum Roughed-In
Fireplace 1
Window Features Blinds,Insulated Windows
Appliance Dishwasher, F/S/W/D, Microwave
Laundry In House
Exterior
Exterior Feature Balcony/Patio, Fencing: Full
Garage Spaces 1.0
Amenities Available Private Drive/Road
View Y/N 1
View Mountain(s)
Roof Type Asphalt Torch On
Parking Type Attached, Garage
Total Parking Spaces 2
Building
Lot Description Rectangular Lot
Building Description Cement Fibre,Frame Wood, Main Level Entry with Lower/Upper Lvl(s)
Faces West
Story 3
Foundation Poured Concrete
Sewer Sewer To Lot
Water Municipal
Architectural Style West Coast
Structure Type Cement Fibre,Frame Wood
Others
HOA Fee Include Heat,Insurance,Maintenance Grounds,Maintenance Structure
Tax ID 029-466-849
Ownership Freehold/Strata
Pets Description Aquariums, Birds, Caged Mammals, Cats, Dogs, Number Limit
Read Less Info
Want to know what your home might be worth? Contact us for a FREE valuation!

Our team is ready to help you sell your home for the highest possible price ASAP
Bought with Engel & Volkers Vancouver Island







