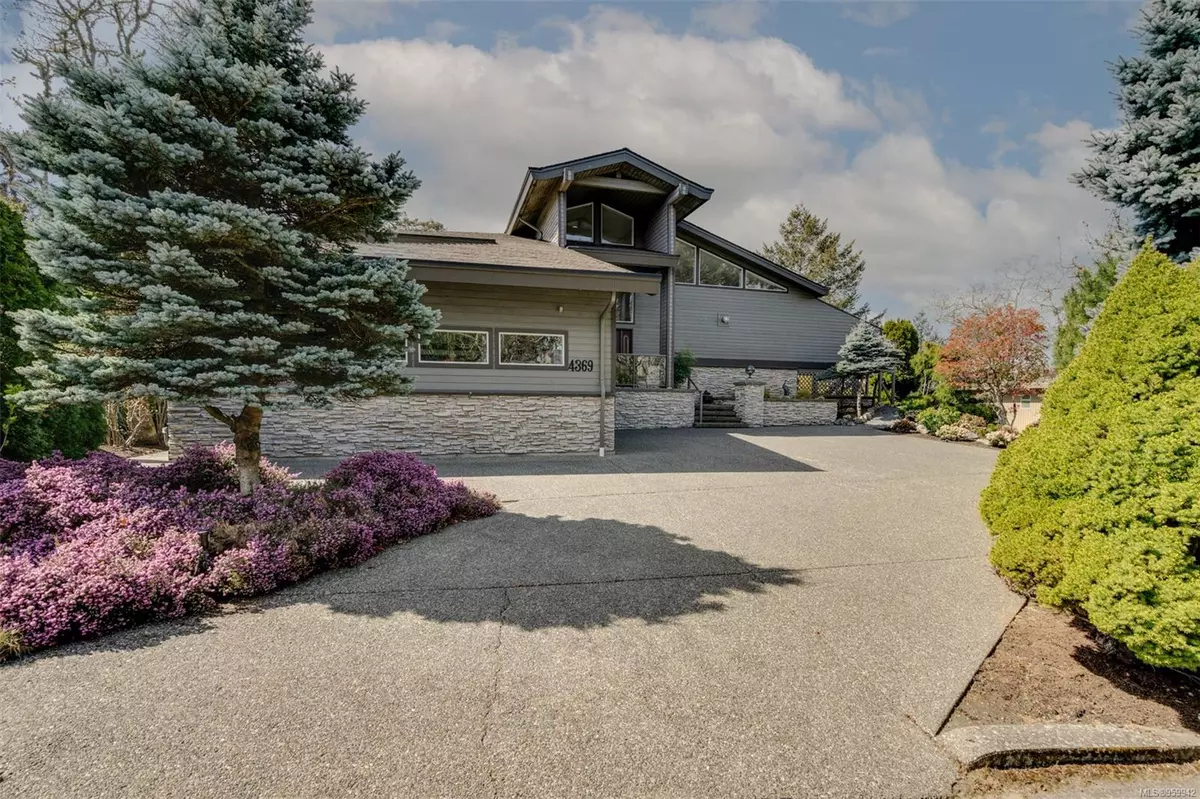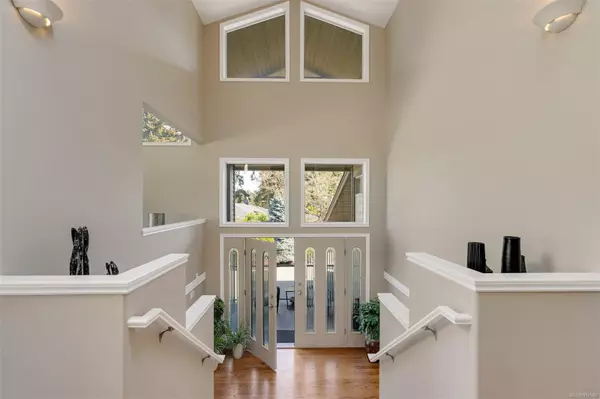$2,180,000
$2,275,000
4.2%For more information regarding the value of a property, please contact us for a free consultation.
4 Beds
3 Baths
3,500 SqFt
SOLD DATE : 07/31/2024
Key Details
Sold Price $2,180,000
Property Type Single Family Home
Sub Type Single Family Detached
Listing Status Sold
Purchase Type For Sale
Square Footage 3,500 sqft
Price per Sqft $622
MLS Listing ID 959942
Sold Date 07/31/24
Style Main Level Entry with Lower/Upper Lvl(s)
Bedrooms 4
HOA Fees $150/mo
Rental Info Unrestricted
Year Built 1990
Annual Tax Amount $8,426
Tax Year 2023
Lot Size 0.340 Acres
Acres 0.34
Property Description
Perfectly located in Highly desirable Broadmead where everything is close by including shopping, Airport and Ferry. Only minutes to drive to Victoria. This custom sophisticated designed 2 level 4+ bedroom home features volume ceilings, warm hardwood floors, quartz countertops and heated tile flooring. Sunset views overlooking green space, mountains and endless changing skies. Over 3500 sq. ft. lives large with living, family and recreation rooms giving families space to spread out. Many wonderful upgrades including bathrooms, flooring, lighting, kitchen etc. Total privacy on this peaceful .34 acre easy care yard is perfect for busy professionals. Double garage has a surprise workshop and tons of storage. Multiple outdoor spaces include dining and grilling deck. Miles and miles of trails and parks to explore. Broadmead is truly one of Victoria's finest locations to live. We hope you come visit this beautiful, immaculately cared for home on Wildflower Lane.
Location
Province BC
County Capital Regional District
Area Se Broadmead
Direction East
Rooms
Basement Finished, Walk-Out Access, With Windows
Main Level Bedrooms 2
Kitchen 1
Interior
Interior Features Dining Room, Eating Area, French Doors, Vaulted Ceiling(s), Workshop
Heating Heat Pump, Natural Gas
Cooling Air Conditioning
Flooring Hardwood
Fireplaces Number 2
Fireplaces Type Family Room, Gas, Living Room
Equipment Central Vacuum, Electric Garage Door Opener
Fireplace 1
Window Features Skylight(s)
Appliance F/S/W/D
Laundry In House
Exterior
Exterior Feature Awning(s), Balcony/Deck, Low Maintenance Yard, Sprinkler System
Garage Spaces 2.0
View Y/N 1
View Mountain(s)
Roof Type Fibreglass Shingle
Handicap Access Primary Bedroom on Main
Parking Type Attached, Driveway, Garage Double
Total Parking Spaces 4
Building
Lot Description Central Location, Cul-de-sac, No Through Road
Building Description Wood, Main Level Entry with Lower/Upper Lvl(s)
Faces East
Foundation Poured Concrete
Sewer Sewer Connected
Water Municipal
Additional Building Potential
Structure Type Wood
Others
Restrictions Easement/Right of Way,Restrictive Covenants
Tax ID 018-210-210
Ownership Freehold/Strata
Pets Description Aquariums, Birds, Caged Mammals, Cats, Dogs
Read Less Info
Want to know what your home might be worth? Contact us for a FREE valuation!

Our team is ready to help you sell your home for the highest possible price ASAP
Bought with RE/MAX Camosun







