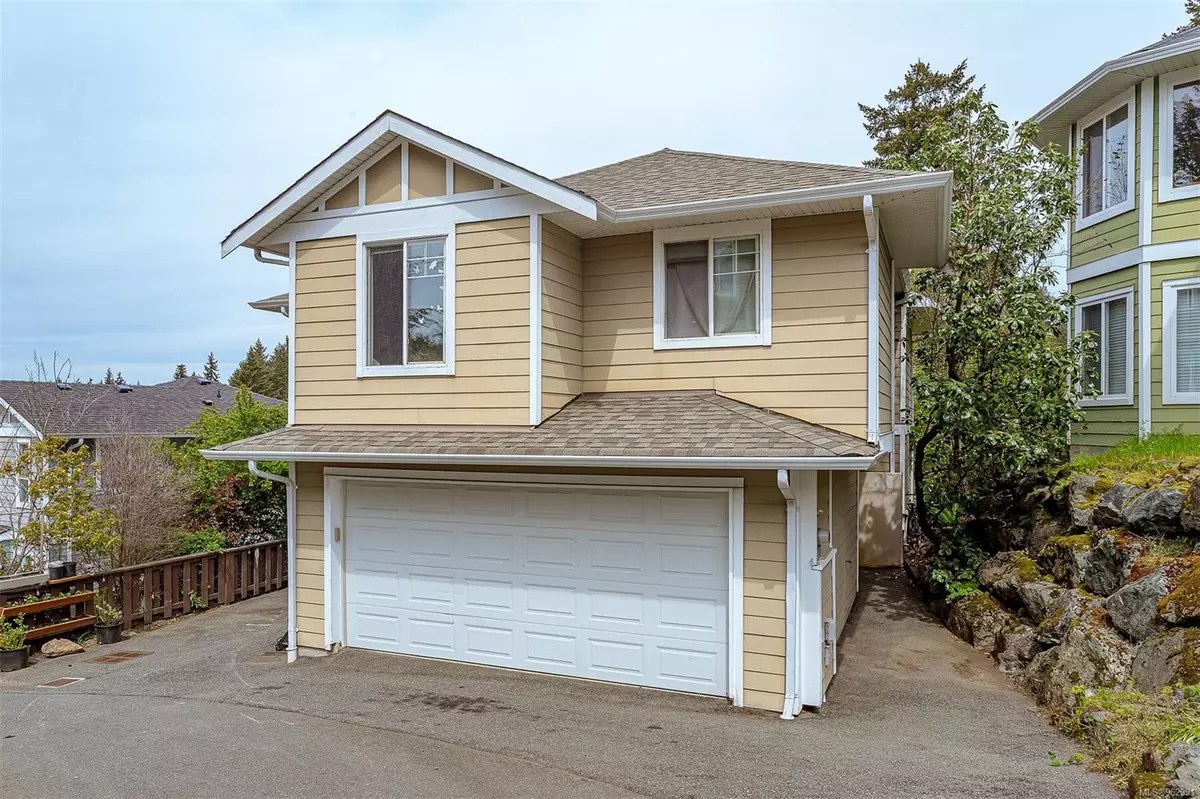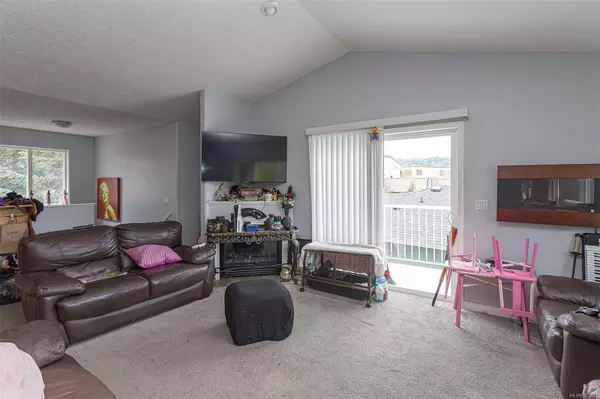$824,000
$879,000
6.3%For more information regarding the value of a property, please contact us for a free consultation.
5 Beds
3 Baths
2,373 SqFt
SOLD DATE : 07/31/2024
Key Details
Sold Price $824,000
Property Type Single Family Home
Sub Type Single Family Detached
Listing Status Sold
Purchase Type For Sale
Square Footage 2,373 sqft
Price per Sqft $347
MLS Listing ID 962991
Sold Date 07/31/24
Style Ground Level Entry With Main Up
Bedrooms 5
HOA Fees $8/mo
Rental Info Unrestricted
Year Built 2004
Annual Tax Amount $4,032
Tax Year 2023
Lot Size 6,098 Sqft
Acres 0.14
Property Description
Just reduced, and no monthly strata fees. 2453 Whitehorn is situated on a private, no-thru road, when you are taking in the valley views off the southern exposed patio (one of two!) you'll almost forget that you are minutes away from the center of the Westshore. Featuring peace and privacy, this discreet diamond in the rough is ready to shine. The main home offers vaulted ceilings, an open concept living area with a large kitchen and walk-in pantry, and with the 4th bedroom downstairs, the option to have a bonus area for yourself, or have the flexibility to add on a second bedroom to the existing suite. Both the main home and suite gets ample natural light exposure; The low maintenance yard is perfect for a hot tub or fire pit, and there are plenty of parks and trails steps from your front door. Come see what the desirable Thetis Heights neighbourhood has to offer - steps to shopping, buses, restaurants, schools and parks. Priced to sell, book your showing today before it's gone.
Location
Province BC
County Capital Regional District
Area La Thetis Heights
Direction Southwest
Rooms
Basement Finished, Walk-Out Access
Main Level Bedrooms 3
Kitchen 2
Interior
Interior Features Dining/Living Combo, Vaulted Ceiling(s)
Heating Baseboard, Electric
Cooling None
Flooring Mixed
Fireplaces Number 1
Fireplaces Type Living Room
Equipment Electric Garage Door Opener
Fireplace 1
Window Features Vinyl Frames
Appliance Dishwasher, F/S/W/D
Laundry In House, In Unit
Exterior
Exterior Feature Balcony/Deck, Balcony/Patio, Fencing: Full
Garage Spaces 2.0
Amenities Available Private Drive/Road
View Y/N 1
View Valley
Roof Type Fibreglass Shingle
Parking Type Attached, Driveway, Garage Double
Total Parking Spaces 2
Building
Lot Description Irregular Lot, No Through Road, Shopping Nearby, Southern Exposure
Building Description Cement Fibre,Frame Wood,Vinyl Siding, Ground Level Entry With Main Up
Faces Southwest
Foundation Poured Concrete
Sewer Sewer Connected
Water Municipal
Additional Building Exists
Structure Type Cement Fibre,Frame Wood,Vinyl Siding
Others
HOA Fee Include Insurance,See Remarks
Tax ID 025-746-481
Ownership Freehold/Strata
Acceptable Financing Purchaser To Finance
Listing Terms Purchaser To Finance
Pets Description Aquariums, Birds, Caged Mammals, Cats, Dogs, Number Limit, Size Limit
Read Less Info
Want to know what your home might be worth? Contact us for a FREE valuation!

Our team is ready to help you sell your home for the highest possible price ASAP
Bought with Pemberton Holmes Ltd - Sidney







