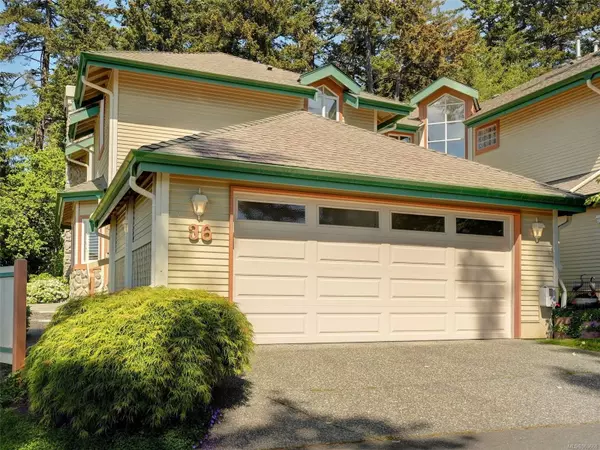$1,050,000
$1,049,000
0.1%For more information regarding the value of a property, please contact us for a free consultation.
2 Beds
4 Baths
2,246 SqFt
SOLD DATE : 07/31/2024
Key Details
Sold Price $1,050,000
Property Type Townhouse
Sub Type Row/Townhouse
Listing Status Sold
Purchase Type For Sale
Square Footage 2,246 sqft
Price per Sqft $467
MLS Listing ID 963668
Sold Date 07/31/24
Style Main Level Entry with Upper Level(s)
Bedrooms 2
HOA Fees $554/mo
Rental Info Unrestricted
Year Built 1992
Annual Tax Amount $3,240
Tax Year 2023
Lot Size 2,178 Sqft
Acres 0.05
Property Description
Immaculate 2 bedroom plus DEN (could be 3rd bedroom) end unit townhome being offered in Royal Links. Secluded townhouse complex close to all amenities backing onto Beaver/Elk Lake Regional Park. Well appointed home is located on a cul-de-sac at the end of the complex providing a quiet, tranquil setting. As you enter the open concept with high ceilings invite you into a lovely floor plan with a separate dining & living room area. Kitchen offers a casual eating nook & family room. 4-piece bathroom & den/(3rd bedroom) on main. Patio off living room for those summer evening cocktail hours. Upstairs: Primary bedroom has a large walk-in closet and 5-piece ensuite w/ jacuzzi & a separate shower. Spacious 2nd bedroom with ensuite + laundry room. Double car attached garage & loads of storage. Have Beaver Lake Park as your backyard, and enjoy walking trails to Elk Lake Park & Commonwealth pool & Broadmead Center.
Location
Province BC
County Capital Regional District
Area Sw Royal Oak
Direction South
Rooms
Basement Crawl Space
Main Level Bedrooms 1
Kitchen 1
Interior
Interior Features Breakfast Nook, Eating Area, French Doors, Jetted Tub, Vaulted Ceiling(s)
Heating Baseboard, Electric, Forced Air, Natural Gas
Cooling None
Flooring Mixed, Wood
Fireplaces Number 1
Fireplaces Type Gas, Living Room
Fireplace 1
Window Features Bay Window(s),Blinds,Insulated Windows,Window Coverings
Appliance Dishwasher, F/S/W/D, Garburator
Laundry In Unit
Exterior
Exterior Feature Balcony/Patio
Garage Spaces 2.0
Roof Type Wood
Parking Type Attached, Garage Double, Guest
Building
Lot Description Private
Building Description Wood, Main Level Entry with Upper Level(s)
Faces South
Story 2
Foundation Poured Concrete
Sewer Sewer Connected
Water Municipal
Structure Type Wood
Others
HOA Fee Include Insurance,Maintenance Grounds,Property Management,Water
Tax ID 017-994-993
Ownership Freehold/Strata
Pets Description Aquariums, Birds, Caged Mammals, Cats, Dogs, Number Limit, Size Limit
Read Less Info
Want to know what your home might be worth? Contact us for a FREE valuation!

Our team is ready to help you sell your home for the highest possible price ASAP
Bought with Coldwell Banker Oceanside Real Estate







