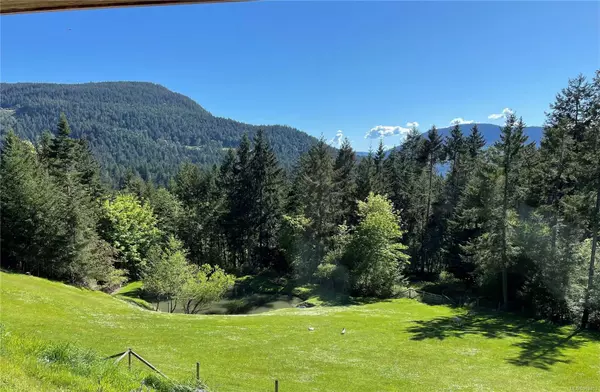$2,080,000
$1,980,000
5.1%For more information regarding the value of a property, please contact us for a free consultation.
4 Beds
4 Baths
2,373 SqFt
SOLD DATE : 07/31/2024
Key Details
Sold Price $2,080,000
Property Type Single Family Home
Sub Type Single Family Detached
Listing Status Sold
Purchase Type For Sale
Square Footage 2,373 sqft
Price per Sqft $876
MLS Listing ID 962453
Sold Date 07/31/24
Style Main Level Entry with Lower Level(s)
Bedrooms 4
Rental Info Unrestricted
Year Built 1996
Annual Tax Amount $6,429
Tax Year 2023
Lot Size 5.090 Acres
Acres 5.09
Property Description
Sun-drenched Zenlike West Coast 5-acre homestead with pool and views. This elegant 4 bedrm house has fine proportions, large overhangs & many outdoor areas for entertaining. Land spans Graham Dr to Baker Rd with forest, pond, & fenced pasture. There is a 2-stall barn for animals, a chicken coop, & shed to store the tractor. After tending to the animals & land, relax with a cooling dip in the pool nestled in the ornamental garden; spend time in the soaker tub in the main ensuite; take in the mountain view while enjoying a meal on the patio off the dining area. A short 10-min walk to Baker Beach & a 10-min drive to Ganges. Entrance level is designed for 1-level living with 2 bedrms, 3 bathrooms, access to the pool, living rm & dining area. The garden level has 2 bedrms, a family rm, & a covered patio with high ceilings; a welcoming space for company or children. Garage has room for a car, storage and space to tinker. House was built by a respected builder for his own residence.
Location
Province BC
County Capital Regional District
Area Gi Salt Spring
Zoning R(c)
Direction North
Rooms
Other Rooms Barn(s), Storage Shed
Basement Finished, Full, Partial, Walk-Out Access, With Windows
Main Level Bedrooms 2
Kitchen 1
Interior
Interior Features Swimming Pool, Vaulted Ceiling(s), Winding Staircase
Heating Electric, Hot Water, Radiant Floor, Wood
Cooling None
Flooring Carpet, Tile, Wood
Fireplaces Number 2
Fireplaces Type Family Room, Living Room, Wood Stove
Equipment Central Vacuum Roughed-In
Fireplace 1
Window Features Insulated Windows,Screens
Laundry In House
Exterior
Exterior Feature Balcony/Patio, Fencing: Partial, Sprinkler System, Swimming Pool
Garage Spaces 2.0
Utilities Available Cable To Lot, Electricity To Lot
View Y/N 1
View Mountain(s), Valley, Ocean
Roof Type Fibreglass Shingle
Handicap Access Ground Level Main Floor, No Step Entrance, Primary Bedroom on Main, Wheelchair Friendly
Parking Type Attached, Driveway, Garage Double
Total Parking Spaces 4
Building
Lot Description Acreage, Cleared, Irregular Lot, Pasture, Private, Quiet Area, Rural Setting, Wooded Lot
Building Description Frame Wood,Insulation: Ceiling,Insulation: Walls,Wood, Main Level Entry with Lower Level(s)
Faces North
Foundation Poured Concrete
Sewer Septic System
Water Municipal
Architectural Style West Coast
Structure Type Frame Wood,Insulation: Ceiling,Insulation: Walls,Wood
Others
Restrictions ALR: No
Tax ID 000-190-446
Ownership Freehold
Pets Description Aquariums, Birds, Caged Mammals, Cats, Dogs
Read Less Info
Want to know what your home might be worth? Contact us for a FREE valuation!

Our team is ready to help you sell your home for the highest possible price ASAP
Bought with Macdonald Realty Salt Spring Island







