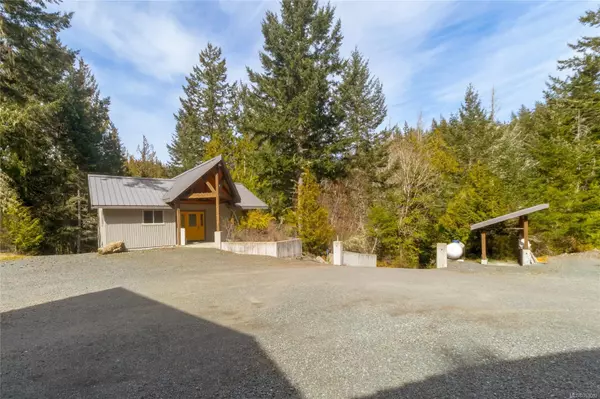$1,399,000
$1,399,000
For more information regarding the value of a property, please contact us for a free consultation.
3 Beds
3 Baths
2,120 SqFt
SOLD DATE : 07/31/2024
Key Details
Sold Price $1,399,000
Property Type Single Family Home
Sub Type Single Family Detached
Listing Status Sold
Purchase Type For Sale
Square Footage 2,120 sqft
Price per Sqft $659
MLS Listing ID 963082
Sold Date 07/31/24
Style Main Level Entry with Upper Level(s)
Bedrooms 3
Rental Info Unrestricted
Year Built 2010
Annual Tax Amount $4,704
Tax Year 2023
Lot Size 10.350 Acres
Acres 10.35
Property Description
ACCEPTED UNCONDITIONAL OFFER IN PLACE. NO FURTHER SHOWINGS. THANK YOU FOR YOUR INTEREST. Privacy and peaceful rural living await you in this custom built 2010 one bed/two bath home situated on over 10 acres in the heart of Metchosin. This home was built with energy efficiency in mind, and offers vaulted ceilings, polished cement/tile floors with zone controlled in-floor heating throughout, propane on demand hot water preheated by a ground source system, metal roofs and siding. Oversized 40'x30' garage built with drive-through door to house all your toys. Bonus of 200AMP service. A fully detached second dwelling is perfect for extended family or your home business. Backing onto Matheson Lake Regional Park, this acreage is zoned "UP" & allows a wide variety of uses including agriculture & a wildlife rehabilitation centre. Please see both the YouTube video & 3D Matterport links.
Location
Province BC
County Capital Regional District
Area Me Metchosin
Zoning Uplands (UP)
Direction North
Rooms
Other Rooms Greenhouse, Guest Accommodations
Basement Crawl Space
Main Level Bedrooms 1
Kitchen 2
Interior
Interior Features Dining/Living Combo, Vaulted Ceiling(s)
Heating Geothermal, Propane, Radiant Floor, Mixed
Cooling None
Flooring Concrete
Equipment Electric Garage Door Opener, Propane Tank
Appliance Dishwasher, F/S/W/D
Laundry In House, In Unit
Exterior
Exterior Feature Balcony/Deck, Balcony/Patio
Garage Spaces 7.0
Utilities Available Electricity To Lot, Geothermal, Natural Gas To Lot, Underground Utilities
View Y/N 1
View Mountain(s), Valley
Roof Type Metal
Parking Type Additional, Attached, Driveway, Garage, Garage Double, Garage Quad+, Guest, Open, RV Access/Parking
Total Parking Spaces 10
Building
Lot Description Acreage, Private, Quiet Area, Recreation Nearby, Rural Setting, Sloping, Southern Exposure, In Wooded Area, Wooded Lot
Building Description Concrete,Frame Wood,Glass,Insulation All,Metal Siding,Wood, Main Level Entry with Upper Level(s)
Faces North
Foundation Poured Concrete
Sewer Septic System
Water Municipal
Architectural Style West Coast
Additional Building Exists
Structure Type Concrete,Frame Wood,Glass,Insulation All,Metal Siding,Wood
Others
Restrictions ALR: No,Building Scheme,Restrictive Covenants
Tax ID 024-357-715
Ownership Freehold
Pets Description Aquariums, Birds, Caged Mammals, Cats, Dogs
Read Less Info
Want to know what your home might be worth? Contact us for a FREE valuation!

Our team is ready to help you sell your home for the highest possible price ASAP
Bought with RE/MAX Camosun







