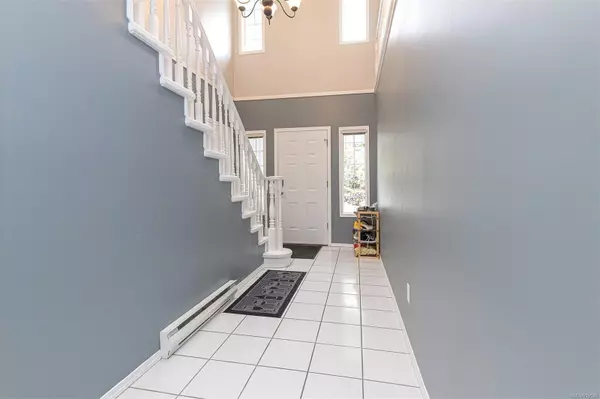$1,317,500
$1,399,900
5.9%For more information regarding the value of a property, please contact us for a free consultation.
6 Beds
3 Baths
3,247 SqFt
SOLD DATE : 08/01/2024
Key Details
Sold Price $1,317,500
Property Type Single Family Home
Sub Type Single Family Detached
Listing Status Sold
Purchase Type For Sale
Square Footage 3,247 sqft
Price per Sqft $405
MLS Listing ID 959522
Sold Date 08/01/24
Style Ground Level Entry With Main Up
Bedrooms 6
HOA Fees $33/mo
Rental Info Unrestricted
Year Built 1991
Annual Tax Amount $4,930
Tax Year 2023
Lot Size 8,276 Sqft
Acres 0.19
Property Description
This 1991 built home with over 3200 sq. ft. will appeal to families or co-purchasers who wish to share a home as both levels are lovely! On the upper level you’ll find a combo living room/dining room, a family room combo eating area, 3 beds, main bath & spacious ensuite. The lower level offers full height ceilings & full size windows. Numerous features include a 75 gal s/s H2O tank. 2 heat pumps, solar panels, wiring for a level 2 EV charger. The deck was replaced in 2021 the roof in 2015. You’ll find the taxes to be very reasonable as it's part of a very cohesive bare land strata that shares the responsibility of the road and street lights. Knockan Hill is perfect for commuting & or public transit as it’s very conveniently located off of Helmcken Road for easy access to main arteries in all directions. It’s within easy walking distance to Eagle Creek shopping centre, Victoria General Hospital, Wilkinson Corners and into Knockan Hill Park.
Location
Province BC
County Capital Regional District
Area Sw Strawberry Vale
Direction East
Rooms
Basement Finished
Main Level Bedrooms 3
Kitchen 2
Interior
Interior Features Breakfast Nook, Closet Organizer, Dining/Living Combo, Eating Area
Heating Baseboard, Electric, Forced Air, Heat Pump
Cooling HVAC
Flooring Wood
Fireplaces Number 1
Fireplaces Type Living Room, Propane
Fireplace 1
Window Features Aluminum Frames,Blinds,Insulated Windows,Window Coverings
Appliance Dishwasher, F/S/W/D, Garburator, Range Hood
Laundry In House, In Unit
Exterior
Exterior Feature Balcony/Patio
Garage Spaces 2.0
Amenities Available Private Drive/Road
View Y/N 1
View Mountain(s), Valley
Roof Type Asphalt Shingle
Parking Type Attached, Garage Double
Total Parking Spaces 4
Building
Lot Description Cul-de-sac, Irregular Lot
Building Description Frame Wood,Insulation All,Stucco, Ground Level Entry With Main Up
Faces East
Foundation Poured Concrete
Sewer Sewer Connected
Water Municipal
Architectural Style West Coast
Additional Building Exists
Structure Type Frame Wood,Insulation All,Stucco
Others
Tax ID 016-228-383
Ownership Freehold/Strata
Acceptable Financing Purchaser To Finance
Listing Terms Purchaser To Finance
Pets Description Aquariums, Birds, Caged Mammals, Cats, Dogs, Number Limit, Size Limit
Read Less Info
Want to know what your home might be worth? Contact us for a FREE valuation!

Our team is ready to help you sell your home for the highest possible price ASAP
Bought with RE/MAX Camosun







