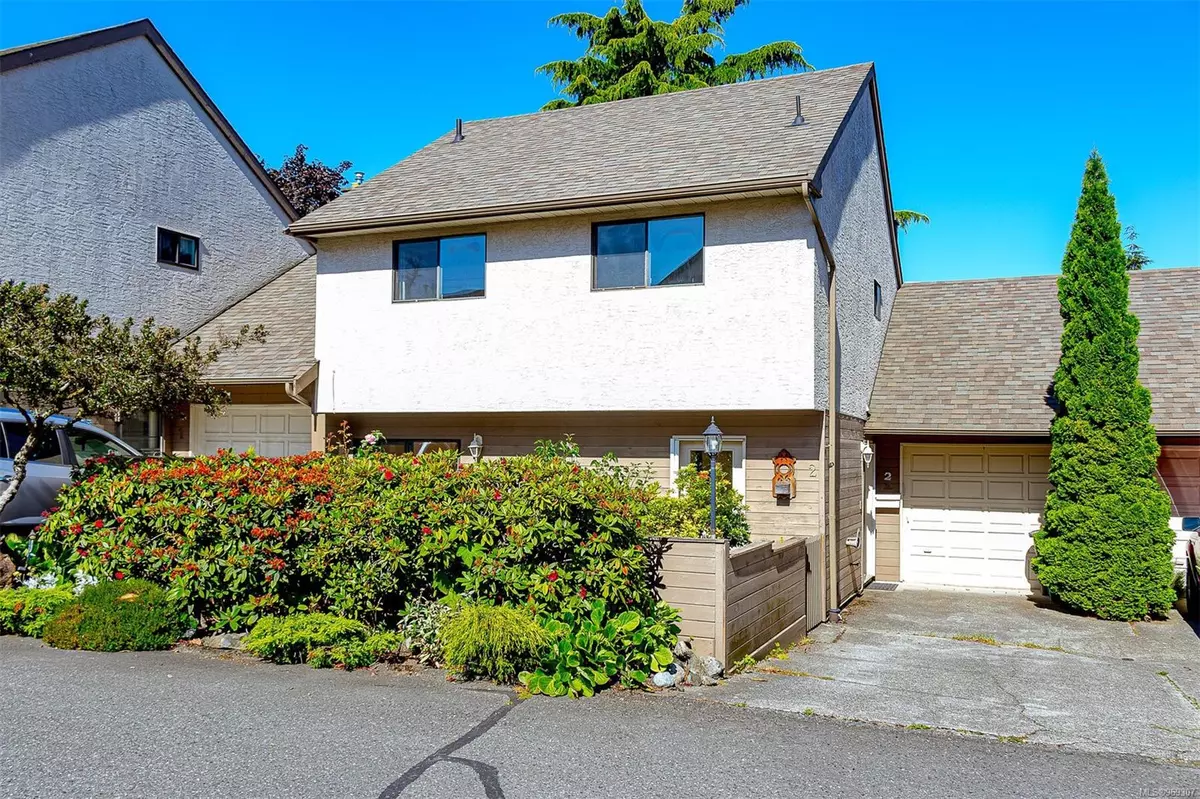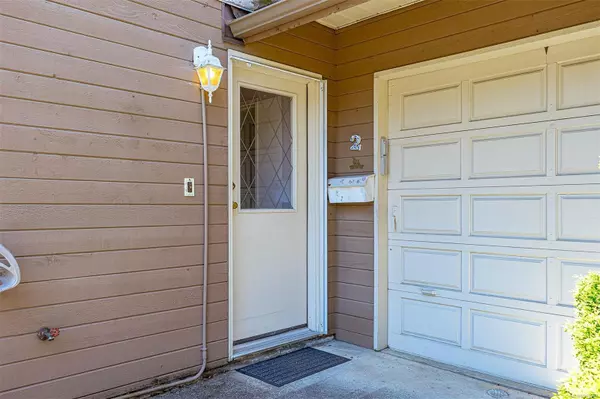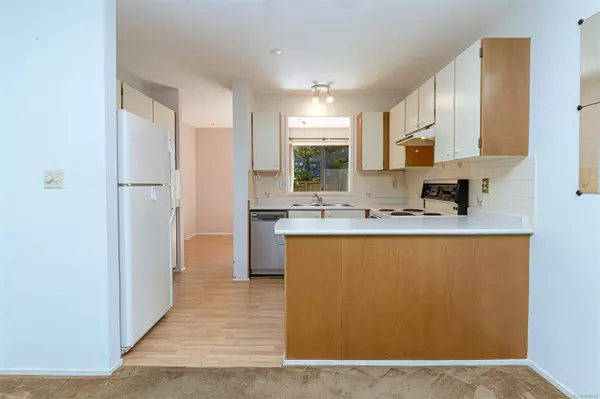$735,000
$729,900
0.7%For more information regarding the value of a property, please contact us for a free consultation.
3 Beds
2 Baths
1,562 SqFt
SOLD DATE : 08/01/2024
Key Details
Sold Price $735,000
Property Type Townhouse
Sub Type Row/Townhouse
Listing Status Sold
Purchase Type For Sale
Square Footage 1,562 sqft
Price per Sqft $470
MLS Listing ID 969307
Sold Date 08/01/24
Style Main Level Entry with Upper Level(s)
Bedrooms 3
HOA Fees $459/mo
Rental Info Unrestricted
Year Built 1982
Annual Tax Amount $2,887
Tax Year 2023
Lot Size 2,613 Sqft
Acres 0.06
Property Description
Backing onto serene parkland, this spacious 3-bedroom townhome invites your decorating ideas. With nearly 1600 sq. ft. of living space, this home features a large living room with a wood-burning fireplace, a dining room, a generous kitchen, and a cozy family room. 3 bedrooms upstairs include a primary bedroom with a walk-in closet and sunroom addition and two comfortable secondary bedrooms. Enjoy the private front patio and the lush garden patio in the fully fenced backyard. Conveniently located just steps from shopping, restaurants, the Commonwealth Pool, parks, and trail networks.
Location
Province BC
County Capital Regional District
Area Sw Royal Oak
Direction West
Rooms
Basement None
Kitchen 1
Interior
Interior Features Dining/Living Combo, Eating Area, Storage
Heating Baseboard, Electric, Wood
Cooling None
Flooring Carpet, Laminate, Tile
Fireplaces Number 1
Fireplaces Type Living Room, Wood Burning
Fireplace 1
Appliance Dishwasher, F/S/W/D
Laundry In Unit
Exterior
Exterior Feature Balcony/Patio, Fenced
Garage Spaces 1.0
Roof Type Asphalt Shingle
Handicap Access Ground Level Main Floor
Parking Type Driveway, Garage
Building
Lot Description Level, Private
Building Description Frame Wood,Insulation All,Wood, Main Level Entry with Upper Level(s)
Faces West
Story 2
Foundation Poured Concrete
Sewer Sewer Connected
Water Municipal
Structure Type Frame Wood,Insulation All,Wood
Others
HOA Fee Include Garbage Removal,Insurance,Maintenance Grounds,Property Management,Water
Tax ID 000-890-481
Ownership Freehold/Strata
Pets Description Aquariums, Birds, Cats, Dogs, Number Limit
Read Less Info
Want to know what your home might be worth? Contact us for a FREE valuation!

Our team is ready to help you sell your home for the highest possible price ASAP
Bought with The Agency







