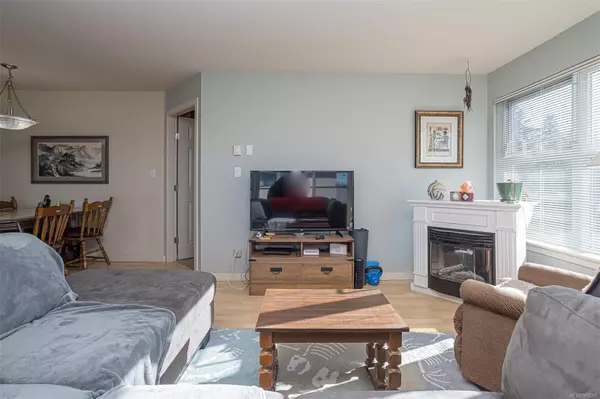$563,000
$575,000
2.1%For more information regarding the value of a property, please contact us for a free consultation.
2 Beds
2 Baths
851 SqFt
SOLD DATE : 08/01/2024
Key Details
Sold Price $563,000
Property Type Condo
Sub Type Condo Apartment
Listing Status Sold
Purchase Type For Sale
Square Footage 851 sqft
Price per Sqft $661
MLS Listing ID 962067
Sold Date 08/01/24
Style Condo
Bedrooms 2
HOA Fees $573/mo
Rental Info Unrestricted
Year Built 2007
Annual Tax Amount $2,444
Tax Year 2023
Lot Size 871 Sqft
Acres 0.02
Property Description
Step into a world of light with this sun-drenched 2 bed, 2 full bath condo, beautifully positioned near the scenic Gorge Waterway. This corner unit captivates with its functional design, accentuated by a spacious wrap-around deck that offers a delightful outdoor extension of the home. The heart of this condo is its open-concept living & dining area, ideal for both relaxing and entertaining. The kitchen is perfectly aligned with the needs of everyday cooking and integrates seamlessly with the living spaces. Both bedrooms offer tranquility and practicality; the primary bedroom features an ensuite bathroom and ample storage, while the second bedroom can double as a bedroom and home office. The unit comes with underground parking and in-suite laundry. Building amenities like bike storage and a rooftop terrace, enhance the living experience. The prime location ensures that cafes, shops, and recreational activities are just a short stroll away, with easy access to public transportation.
Location
Province BC
County Capital Regional District
Area Sw Gorge
Direction Southwest
Rooms
Main Level Bedrooms 2
Kitchen 1
Interior
Interior Features Dining/Living Combo
Heating Baseboard, Electric
Cooling None
Appliance Dishwasher, F/S/W/D
Laundry In Unit
Exterior
Roof Type Asphalt Torch On
Parking Type Underground
Total Parking Spaces 1
Building
Building Description Brick,Cement Fibre,Frame Wood, Condo
Faces Southwest
Story 5
Foundation Poured Concrete
Sewer Sewer Connected
Water Municipal
Structure Type Brick,Cement Fibre,Frame Wood
Others
Tax ID 026-985-098
Ownership Freehold/Strata
Pets Description Cats, Dogs
Read Less Info
Want to know what your home might be worth? Contact us for a FREE valuation!

Our team is ready to help you sell your home for the highest possible price ASAP
Bought with Real Broker B.C. Ltd.







