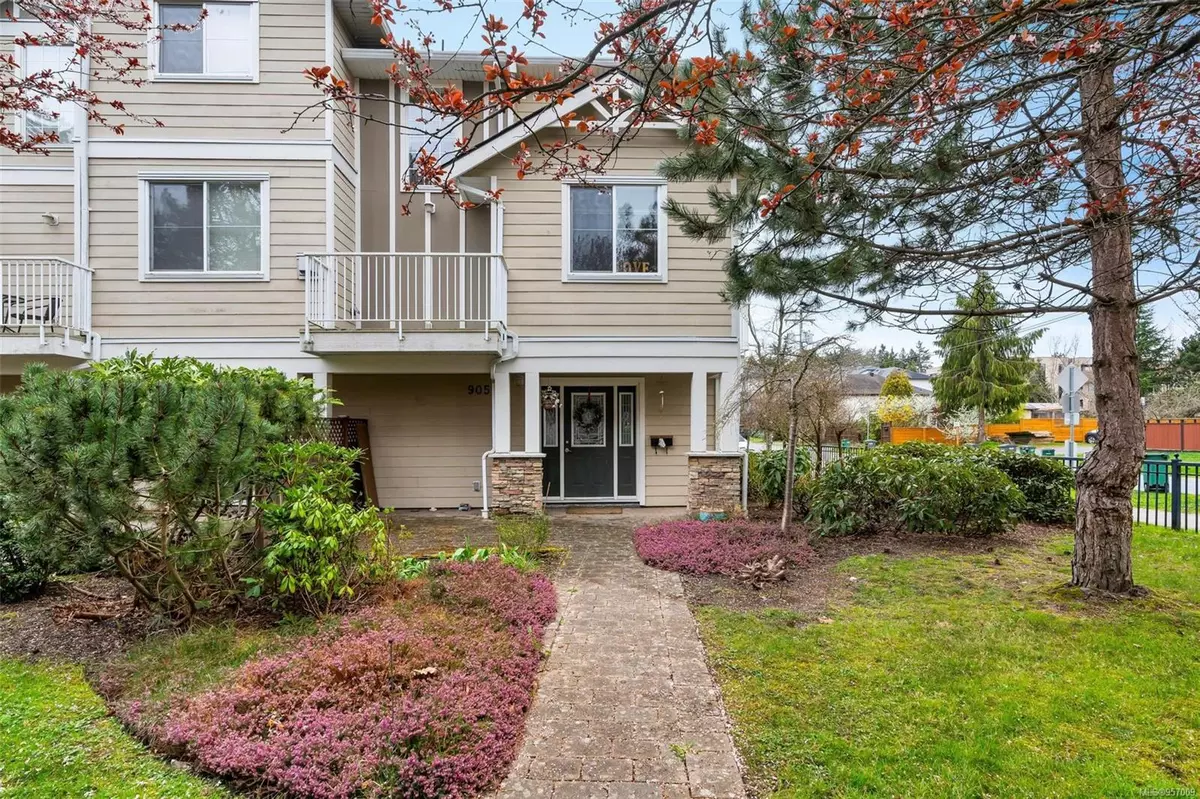$780,001
$775,000
0.6%For more information regarding the value of a property, please contact us for a free consultation.
3 Beds
3 Baths
1,392 SqFt
SOLD DATE : 08/01/2024
Key Details
Sold Price $780,001
Property Type Townhouse
Sub Type Row/Townhouse
Listing Status Sold
Purchase Type For Sale
Square Footage 1,392 sqft
Price per Sqft $560
MLS Listing ID 957009
Sold Date 08/01/24
Style Main Level Entry with Upper Level(s)
Bedrooms 3
HOA Fees $376/mo
Rental Info Unrestricted
Year Built 2005
Annual Tax Amount $3,343
Tax Year 2023
Lot Size 1,742 Sqft
Acres 0.04
Property Description
This 3 level 2005 built custom townhome in a great location close to schools, parks, shopping, and public transit. This 1870 total sqft home features 3 bedrooms, 3 bathrooms, hardwood flooring, well laid out kitchen with Kitchen Aid appliances, gas fireplace in living room, balcony facing Rutledge Park, Double car garage with private driveway/parking space, central vacuum and more. Upstairs Large master bedroom with 3 piece ensuite bathroom & walk in closet as well as good size 2nd bedroom with 4 piece separate washroom. Downstairs 3rd bedroom with full bathroom can be used as a home office/den, family room or play room. Natural gas BBQ and hot tub hook up in courtyard. There are only 11 townhomes in this well-maintained self managed complex. Perfect for first time home buyer/small family midtown living or investment! Its a must see.
Location
Province BC
County Capital Regional District
Area Se Quadra
Direction West
Rooms
Basement None
Main Level Bedrooms 1
Kitchen 1
Interior
Interior Features Dining/Living Combo, Eating Area
Heating Baseboard, Electric, Natural Gas
Cooling Central Air
Flooring Wood
Fireplaces Number 1
Fireplaces Type Gas, Insert, Living Room
Fireplace 1
Window Features Blinds
Appliance Dishwasher, Dryer, Refrigerator, Washer
Laundry In Unit
Exterior
Exterior Feature Balcony/Patio
Garage Spaces 2.0
Roof Type Asphalt Shingle
Parking Type Garage Double
Total Parking Spaces 2
Building
Lot Description Corner, Curb & Gutter, Level, Serviced, Wooded Lot
Building Description Frame Wood,Stucco,Wood, Main Level Entry with Upper Level(s)
Faces West
Story 3
Foundation Poured Concrete
Sewer Sewer To Lot
Water Municipal
Architectural Style California
Structure Type Frame Wood,Stucco,Wood
Others
HOA Fee Include Garbage Removal,Insurance,Maintenance Grounds,Property Management,Water
Tax ID 026-444-054
Ownership Freehold/Strata
Pets Description Aquariums, Birds, Caged Mammals, Cats, Dogs
Read Less Info
Want to know what your home might be worth? Contact us for a FREE valuation!

Our team is ready to help you sell your home for the highest possible price ASAP
Bought with Newport Realty Ltd.







