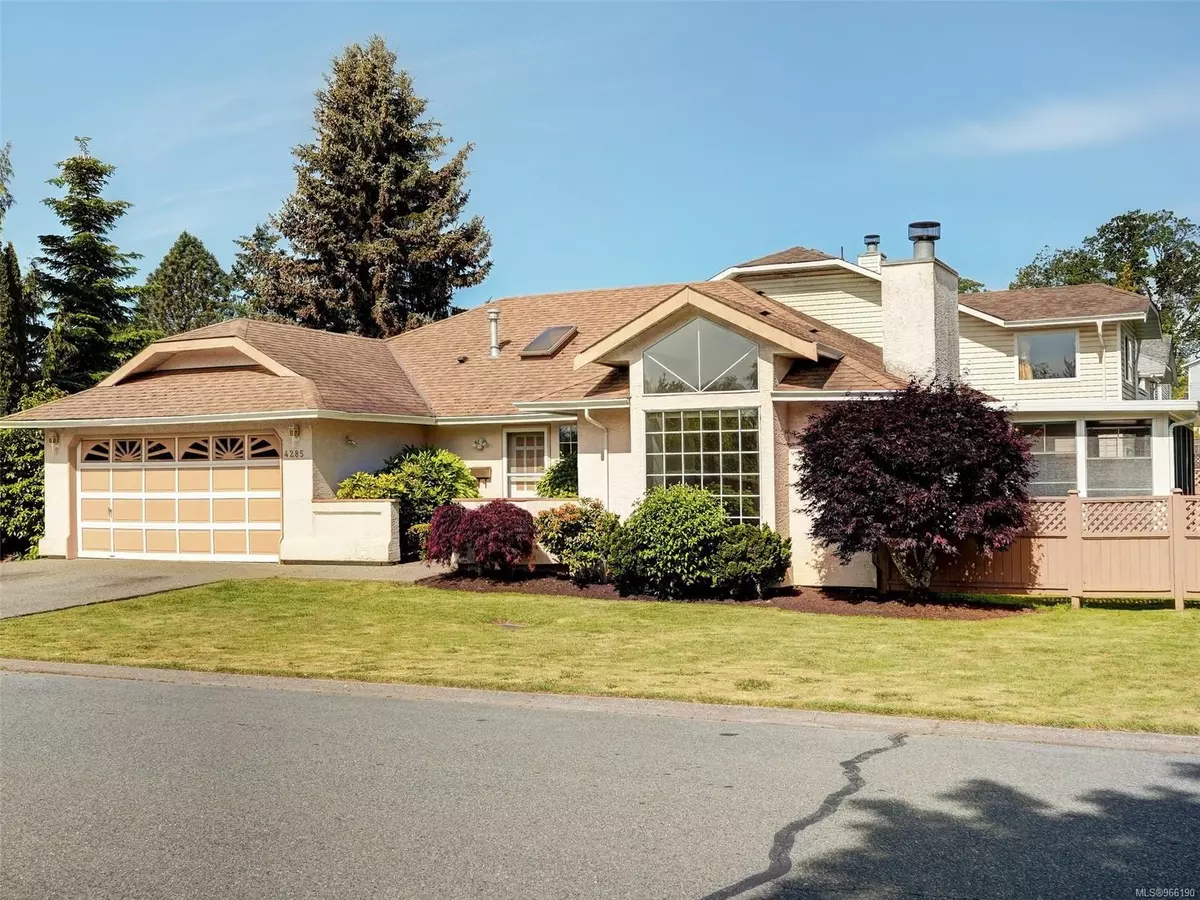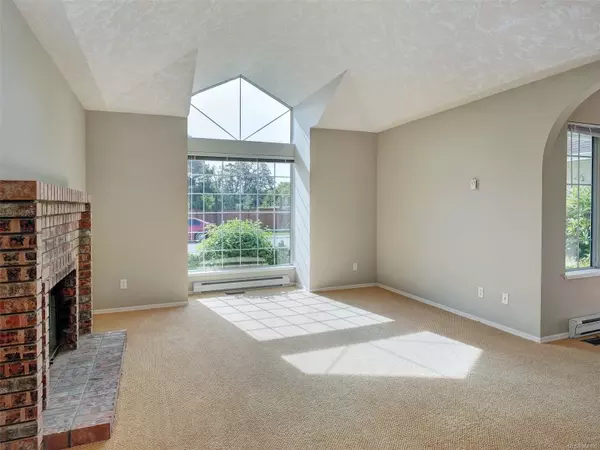$999,900
$999,900
For more information regarding the value of a property, please contact us for a free consultation.
3 Beds
2 Baths
1,917 SqFt
SOLD DATE : 07/31/2024
Key Details
Sold Price $999,900
Property Type Single Family Home
Sub Type Single Family Detached
Listing Status Sold
Purchase Type For Sale
Square Footage 1,917 sqft
Price per Sqft $521
MLS Listing ID 966190
Sold Date 07/31/24
Style Rancher
Bedrooms 3
Rental Info Unrestricted
Year Built 1990
Annual Tax Amount $4,089
Tax Year 2023
Lot Size 6,098 Sqft
Acres 0.14
Property Description
This is an amazing one level RANCHER located in the desirable Northridge area of Saanich. Enjoy the convenience of living in the true Heart of Victoria! This home offers 1900+ sqft including 3 bedrooms, 2 bathrooms, DOUBLE CAR GARAGE and an excellent crawl space for storage. 200 AMP service, RV SEWER HOOK UP, Natural Gas forced Air Heat & built in vac! Enter inside to find coved ceilings in your main living area, open concept living/dining with wood burning fireplace, large kitchen with center island and pantry! Don’t forget about your sunroom with hot tub area! Head over to your spacious primary bedroom that offers a WALK IN CLOSET & ENSUITE with walk in shower. There are two more large bedrooms, a main bathroom as well as full laundry/mud room leading in from your garage. This is a flat lot located steps away from PANAMA FLATS, CAMOSUN COLLEGE, Schools of all levels, walking trails, shopping, recreation, 10 minute drive to Downtown Victoria and much more! Book your showing today!
Location
Province BC
County Capital Regional District
Area Sw Northridge
Direction East
Rooms
Other Rooms Storage Shed
Basement Crawl Space
Main Level Bedrooms 3
Kitchen 1
Interior
Interior Features Dining/Living Combo, Eating Area, Storage
Heating Forced Air, Natural Gas
Cooling None
Flooring Carpet, Linoleum
Fireplaces Number 1
Fireplaces Type Living Room, Wood Burning
Fireplace 1
Window Features Vinyl Frames
Appliance Dishwasher, F/S/W/D, Hot Tub
Laundry In Unit
Exterior
Exterior Feature Balcony/Deck, Fencing: Full, Garden, Low Maintenance Yard, Wheelchair Access
Garage Spaces 2.0
Roof Type Asphalt Shingle
Handicap Access Accessible Entrance, Ground Level Main Floor, No Step Entrance, Primary Bedroom on Main, Wheelchair Friendly
Parking Type Driveway, Garage Double
Total Parking Spaces 4
Building
Lot Description Central Location, Cul-de-sac, Family-Oriented Neighbourhood, Landscaped, Level, Near Golf Course, Park Setting, Private, Quiet Area, Recreation Nearby, Shopping Nearby, Southern Exposure
Building Description Frame Wood,Insulation: Ceiling,Insulation: Walls,Stucco, Rancher
Faces East
Foundation Poured Concrete
Sewer Sewer Connected
Water Municipal
Structure Type Frame Wood,Insulation: Ceiling,Insulation: Walls,Stucco
Others
Tax ID 015-119-238
Ownership Freehold
Acceptable Financing Purchaser To Finance
Listing Terms Purchaser To Finance
Pets Description Aquariums, Birds, Caged Mammals, Cats, Dogs
Read Less Info
Want to know what your home might be worth? Contact us for a FREE valuation!

Our team is ready to help you sell your home for the highest possible price ASAP
Bought with RE/MAX Camosun







