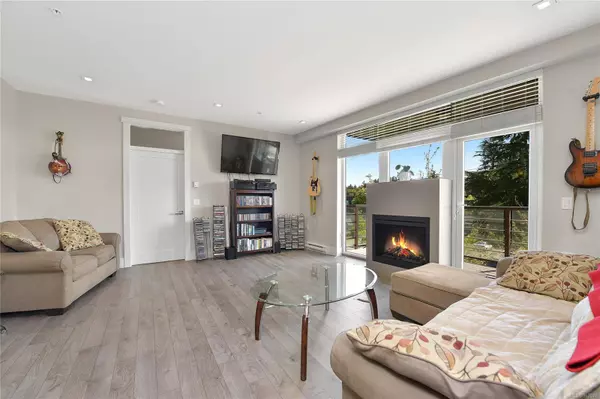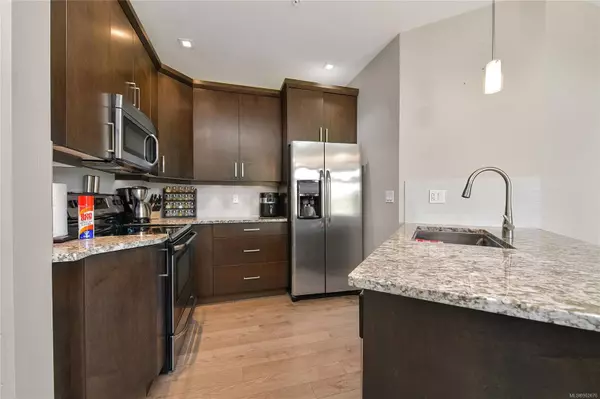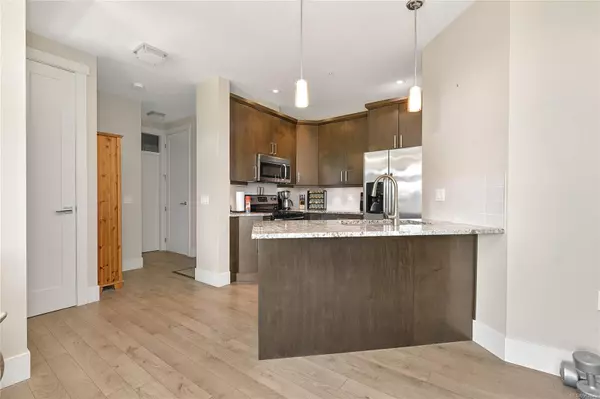$592,000
$599,900
1.3%For more information regarding the value of a property, please contact us for a free consultation.
2 Beds
2 Baths
909 SqFt
SOLD DATE : 08/01/2024
Key Details
Sold Price $592,000
Property Type Condo
Sub Type Condo Apartment
Listing Status Sold
Purchase Type For Sale
Square Footage 909 sqft
Price per Sqft $651
Subdivision Mckenzie Walk
MLS Listing ID 962676
Sold Date 08/01/24
Style Condo
Bedrooms 2
HOA Fees $475/mo
Rental Info Unrestricted
Year Built 2012
Annual Tax Amount $2,556
Tax Year 2023
Lot Size 871 Sqft
Acres 0.02
Property Description
Tidy 2 bedroom, 2 bath suite at "McKenzie Walk", conveniently located by Saanich Centre and Swan Lake Nature Sanctuary with easy access to all points of the city with transit to UVIC just outside. Sunny southern exposure, with spacious living room, separated bedrooms on either side of the suite, ensuite bath in the primary suite and ample storage. Overheight ceiling and large windows bring in lots of light. Secured parking plus guest spots and playground in the back on the property. A great downsizing opportunity or rental for investment.
Location
Province BC
County Capital Regional District
Area Se High Quadra
Zoning RA-6
Direction South
Rooms
Main Level Bedrooms 2
Kitchen 1
Interior
Interior Features Dining/Living Combo
Heating Baseboard, Electric
Cooling None
Flooring Laminate
Fireplaces Number 1
Fireplaces Type Electric
Fireplace 1
Window Features Blinds,Insulated Windows
Appliance Dishwasher, F/S/W/D
Laundry In Unit
Exterior
Exterior Feature Balcony/Deck, Playground
Roof Type Membrane
Parking Type Guest, Underground
Total Parking Spaces 1
Building
Lot Description Central Location, Family-Oriented Neighbourhood, Landscaped, Level
Building Description Cement Fibre,Frame Wood,Insulation: Ceiling,Metal Siding, Condo
Faces South
Story 4
Foundation Poured Concrete
Sewer Sewer Connected
Water Municipal
Structure Type Cement Fibre,Frame Wood,Insulation: Ceiling,Metal Siding
Others
HOA Fee Include Garbage Removal,Property Management,Water
Tax ID 028-959-051
Ownership Freehold/Strata
Pets Description Aquariums, Birds, Caged Mammals, Cats, Dogs
Read Less Info
Want to know what your home might be worth? Contact us for a FREE valuation!

Our team is ready to help you sell your home for the highest possible price ASAP
Bought with Royal LePage Coast Capital - Chatterton







