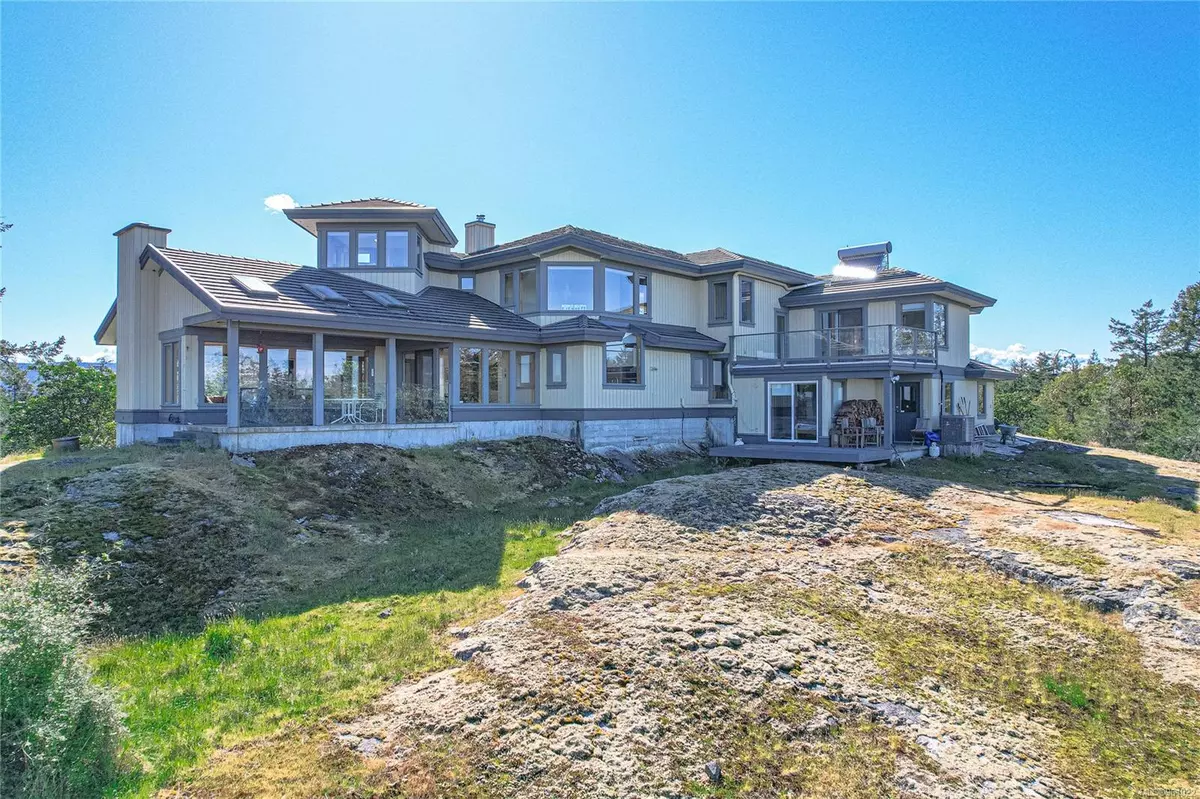$2,395,000
$2,499,000
4.2%For more information regarding the value of a property, please contact us for a free consultation.
3 Beds
2 Baths
3,647 SqFt
SOLD DATE : 08/01/2024
Key Details
Sold Price $2,395,000
Property Type Single Family Home
Sub Type Single Family Detached
Listing Status Sold
Purchase Type For Sale
Square Footage 3,647 sqft
Price per Sqft $656
MLS Listing ID 961022
Sold Date 08/01/24
Style Split Level
Bedrooms 3
Rental Info Unrestricted
Year Built 1994
Annual Tax Amount $10,552
Tax Year 2023
Lot Size 35.000 Acres
Acres 35.0
Property Description
Your executive west coast home is a true gem, nestled on a stunning 35-acre property. Perched on a beautiful rock promontory, it commands breathtaking 360-degree views of the surrounding ocean & mountains, treating you to mesmerizing sunrises & sunsets every day. Inside, you'll find spacious rooms adorned with the finest finishes, including fir cased windows, custom-built maple cabinets topped with granite counters in the chef's kitchen & a pantry. The bathrooms exude spa-like luxury, while a cozy fireplace adds warmth & ambiance. Solar hot water, in-floor heating & a double garage offer both efficiency & convenience. Outside, three expansive decks invite you to soak in the natural beauty, while the property borders Peter Arnell Park, providing access to nature trails & serene surroundings. The large pond, mature trees, fenced garden area bursting with a variety of fruit trees, gazebo, sauna house & small workshop add to the allure of this rare find. Truly, a slice of Paradise.
Location
Province BC
County Capital Regional District
Area Gi Salt Spring
Zoning RU1
Direction South
Rooms
Other Rooms Workshop
Basement Crawl Space
Kitchen 1
Interior
Interior Features Closet Organizer, Controlled Entry, Dining/Living Combo, Eating Area, Storage, Workshop
Heating Electric, Heat Pump, Hot Water, Wood
Cooling None
Flooring Mixed
Fireplaces Number 1
Fireplaces Type Insert, Wood Stove
Equipment Propane Tank
Fireplace 1
Appliance Dishwasher, F/S/W/D
Laundry In House
Exterior
Exterior Feature Fencing: Partial
Garage Spaces 2.0
View Y/N 1
View City, Mountain(s), Valley, Ocean
Roof Type Tile
Parking Type Attached, Driveway, Garage Double, RV Access/Parking
Total Parking Spaces 2
Building
Lot Description Acreage, Cleared, Irregular Lot, Level, Private, Sloping, Southern Exposure, Wooded Lot
Building Description Wood, Split Level
Faces South
Foundation Poured Concrete
Sewer Septic System
Water Well: Drilled
Architectural Style West Coast
Additional Building Potential
Structure Type Wood
Others
Tax ID 018-668-615
Ownership Freehold
Pets Description Aquariums, Birds, Caged Mammals, Cats, Dogs
Read Less Info
Want to know what your home might be worth? Contact us for a FREE valuation!

Our team is ready to help you sell your home for the highest possible price ASAP
Bought with Sotheby's International Realty Canada SSI







