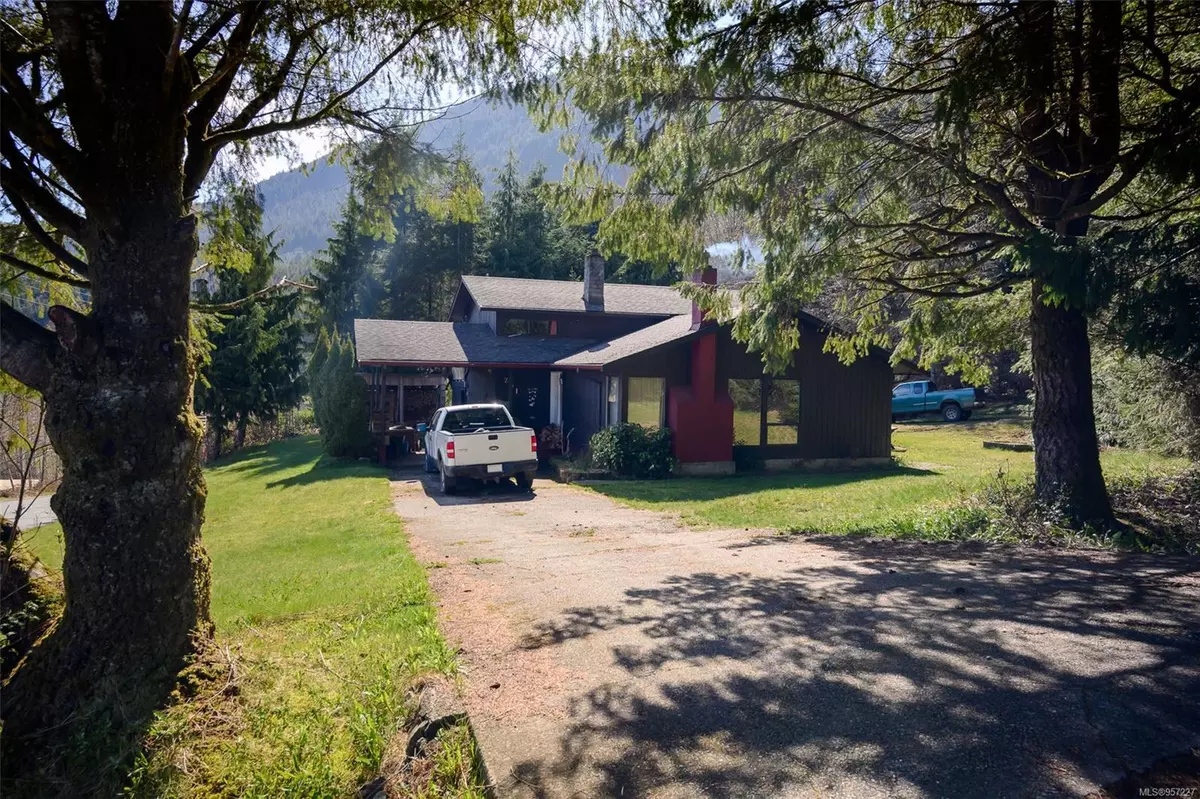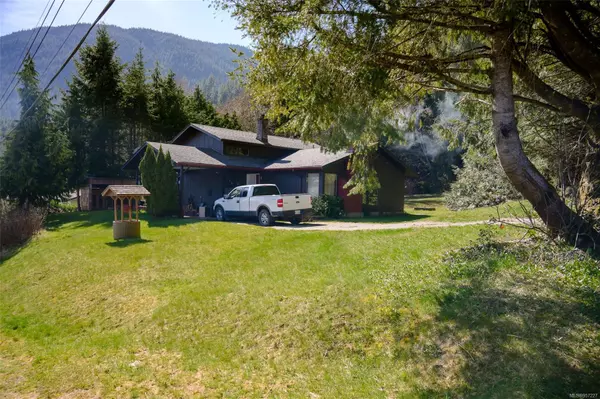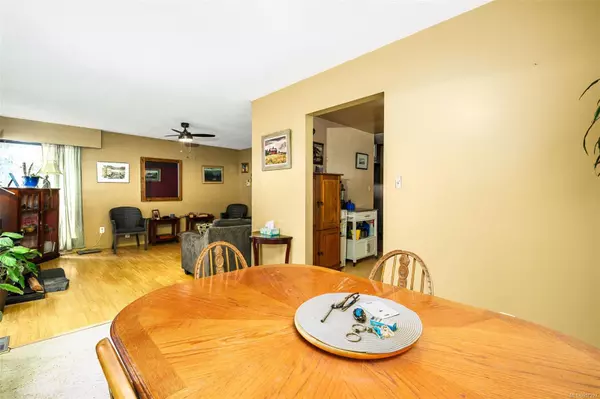$420,000
$424,900
1.2%For more information regarding the value of a property, please contact us for a free consultation.
3 Beds
1 Bath
1,045 SqFt
SOLD DATE : 08/01/2024
Key Details
Sold Price $420,000
Property Type Single Family Home
Sub Type Single Family Detached
Listing Status Sold
Purchase Type For Sale
Square Footage 1,045 sqft
Price per Sqft $401
MLS Listing ID 957227
Sold Date 08/01/24
Style Main Level Entry with Lower/Upper Lvl(s)
Bedrooms 3
Rental Info Unrestricted
Year Built 1967
Annual Tax Amount $3,469
Tax Year 2023
Lot Size 8,712 Sqft
Acres 0.2
Property Description
Looking for a private home surrounded by nature and located in the Village of Sayward , well look no further! This unique layout with a 3 level split home on a corner lot on a queit dead end street is just waiting for new owners. The home has 3 good sized bedrooms and full bathroom on upper level with cheater access to the bathroom from the Master Bedroom. With a 2nd unfinished bathroom on the lower level and lots of unfinished space for your ideas Open concept Living room and dining room with the cozy woodstove insert in the rock fireplace for those cool winter nights. Property backs onto greenspace in the backyard with a great potentional for the ultimate backyard retreat. Sayward has become an increasingly popular place to call home with Nature at your doorstep and just minutes to the Ocean/ Marina. Foreign Buyers are welcome in the North Island. Book your appointment today.
Location
Province BC
County Sayward, Village Of
Area Ni Kelsey Bay/Sayward
Direction Southeast
Rooms
Basement Partially Finished
Kitchen 1
Interior
Interior Features Dining/Living Combo
Heating Electric, Forced Air
Cooling None
Fireplaces Number 1
Fireplaces Type Wood Stove
Fireplace 1
Laundry In House
Exterior
Exterior Feature Low Maintenance Yard
Carport Spaces 1
View Y/N 1
View Mountain(s)
Roof Type Asphalt Shingle
Parking Type Carport, Driveway
Total Parking Spaces 3
Building
Lot Description Corner, Quiet Area, Recreation Nearby, Rural Setting
Building Description Frame Wood,Wood, Main Level Entry with Lower/Upper Lvl(s)
Faces Southeast
Foundation Poured Concrete
Sewer Sewer Connected
Water Municipal
Additional Building None
Structure Type Frame Wood,Wood
Others
Tax ID 003-518-604
Ownership Freehold
Acceptable Financing None
Listing Terms None
Pets Description Aquariums, Birds, Caged Mammals, Cats, Dogs
Read Less Info
Want to know what your home might be worth? Contact us for a FREE valuation!

Our team is ready to help you sell your home for the highest possible price ASAP
Bought with RE/MAX Check Realty







