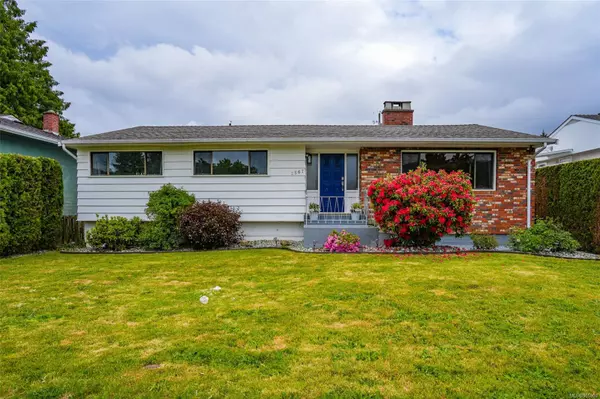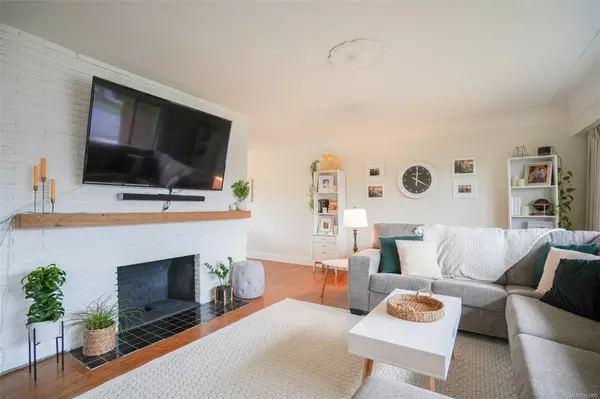$568,000
$575,000
1.2%For more information regarding the value of a property, please contact us for a free consultation.
5 Beds
2 Baths
2,183 SqFt
SOLD DATE : 08/07/2024
Key Details
Sold Price $568,000
Property Type Single Family Home
Sub Type Single Family Detached
Listing Status Sold
Purchase Type For Sale
Square Footage 2,183 sqft
Price per Sqft $260
MLS Listing ID 965900
Sold Date 08/07/24
Style Main Level Entry with Lower Level(s)
Bedrooms 5
Rental Info Unrestricted
Year Built 1959
Annual Tax Amount $3,552
Tax Year 2024
Lot Size 7,405 Sqft
Acres 0.17
Lot Dimensions 60 x 125
Property Description
Welcome to 2567 9th Avenue.
This family home has good bones, and a great layout! The main floor hosts a spacious living room, a bright and cheery dining room and kitchen, three good-sized bedrooms, and the main bathroom. Downstairs, you'll find a family room, 2 more bedrooms, the laundry area, a three piece bathroom, and access to the attached workshop, which has plenty of space to tinker, or to use as a storage space. Out back, there's a driveway off the lane with a carport under the huge deck, a raised yard with mature blueberry bushes and a garden space. This house has had some great updates in recent years, including a gas furnace in 2018, electrical upgrade to 200 amp panel and central air conditioning in 2020, washer and natural gas dryer and hot water tank in 2021, and fridge, stove, and above range microwave in 2022.
Location
Province BC
County Port Alberni, City Of
Area Pa Port Alberni
Zoning R1
Direction West
Rooms
Basement Full
Main Level Bedrooms 3
Kitchen 1
Interior
Heating Forced Air, Natural Gas
Cooling Air Conditioning
Flooring Mixed, Wood
Fireplaces Number 1
Fireplaces Type Living Room, Wood Burning
Fireplace 1
Laundry In House
Exterior
Exterior Feature Fencing: Full
Carport Spaces 1
Roof Type Asphalt Shingle
Parking Type Carport
Total Parking Spaces 1
Building
Lot Description Marina Nearby, Quiet Area, Recreation Nearby, Sidewalk
Building Description Brick,Stucco,Wood, Main Level Entry with Lower Level(s)
Faces West
Foundation Poured Concrete
Sewer Sewer To Lot
Water Municipal
Structure Type Brick,Stucco,Wood
Others
Tax ID 005-360-935
Ownership Freehold
Pets Description Aquariums, Birds, Caged Mammals, Cats, Dogs
Read Less Info
Want to know what your home might be worth? Contact us for a FREE valuation!

Our team is ready to help you sell your home for the highest possible price ASAP
Bought with RE/MAX Mid-Island Realty







