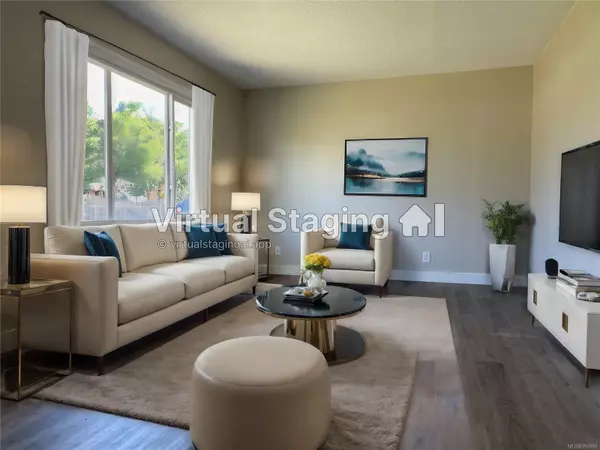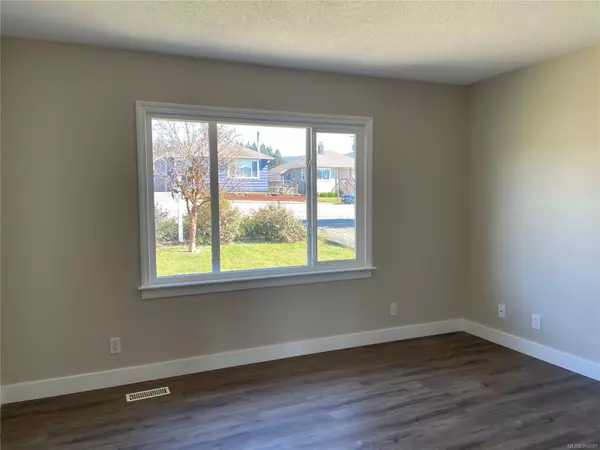$559,500
$579,900
3.5%For more information regarding the value of a property, please contact us for a free consultation.
4 Beds
2 Baths
1,421 SqFt
SOLD DATE : 08/07/2024
Key Details
Sold Price $559,500
Property Type Single Family Home
Sub Type Single Family Detached
Listing Status Sold
Purchase Type For Sale
Square Footage 1,421 sqft
Price per Sqft $393
MLS Listing ID 956895
Sold Date 08/07/24
Style Main Level Entry with Lower Level(s)
Bedrooms 4
Rental Info Unrestricted
Year Built 1947
Annual Tax Amount $2,907
Tax Year 2023
Lot Size 6,969 Sqft
Acres 0.16
Lot Dimensions 53 x 125
Property Description
This clean and bright home features a great location, separate garage and a Brand new kitchen. Four bedroom 2 bath Echo area family home with part basement on a quiet street. Main floor features 3 bedrooms, bright living room, spacious kitchen, 4pc bath and dining room with sliding glass doors to the back deck with a view. Stunning kitchen with nice brand new cabinets, tiled backsplash, new countertops and new Stainless appliances. Downstairs you will find a 3pc bathroom, bedroom and laundry area. Efficient natural gas furnace, thermal windows, new vinyl plank flooring and fresh paint throughout. Move in ready. Quick possession available. Alley access to the garage and fully fenced backyard, plus room for RV parking. Preferred location close to all amenities, hospital, recreational facilities and schools!
Location
Province BC
County Port Alberni, City Of
Area Pa Port Alberni
Zoning R1
Direction East
Rooms
Other Rooms Workshop
Basement Finished, Partial
Main Level Bedrooms 3
Kitchen 1
Interior
Interior Features Dining Room
Heating Forced Air, Natural Gas
Cooling None
Flooring Linoleum, Vinyl
Window Features Insulated Windows,Vinyl Frames
Appliance Microwave, Oven/Range Electric, Refrigerator
Laundry In House
Exterior
Exterior Feature Balcony/Deck, Fencing: Partial, Low Maintenance Yard
Garage Spaces 1.0
Utilities Available Cable Available, Electricity To Lot, Garbage, Natural Gas To Lot, Phone Available, Recycling
View Y/N 1
View Mountain(s)
Roof Type Asphalt Shingle
Handicap Access Accessible Entrance, Primary Bedroom on Main
Parking Type Garage, On Street, RV Access/Parking
Total Parking Spaces 3
Building
Lot Description Central Location, Family-Oriented Neighbourhood, Marina Nearby, Quiet Area, Recreation Nearby, Shopping Nearby, Sidewalk
Building Description Insulation: Ceiling,Vinyl Siding, Main Level Entry with Lower Level(s)
Faces East
Foundation Poured Concrete
Sewer Sewer To Lot
Water Municipal
Additional Building Potential
Structure Type Insulation: Ceiling,Vinyl Siding
Others
Tax ID 005-730-791
Ownership Freehold
Pets Description Aquariums, Birds, Caged Mammals, Cats, Dogs
Read Less Info
Want to know what your home might be worth? Contact us for a FREE valuation!

Our team is ready to help you sell your home for the highest possible price ASAP
Bought with eXp Realty







