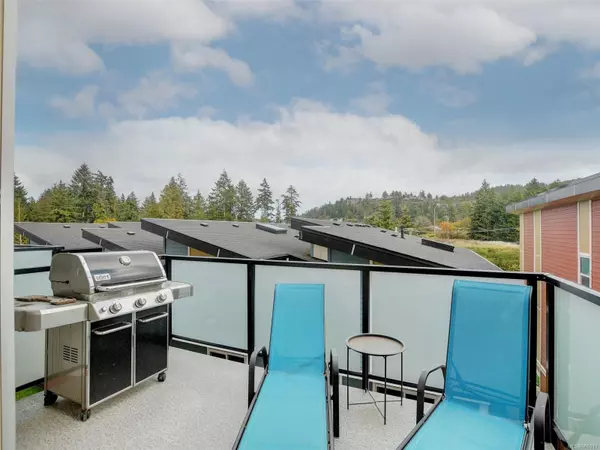$785,000
$799,900
1.9%For more information regarding the value of a property, please contact us for a free consultation.
4 Beds
4 Baths
2,269 SqFt
SOLD DATE : 08/07/2024
Key Details
Sold Price $785,000
Property Type Townhouse
Sub Type Row/Townhouse
Listing Status Sold
Purchase Type For Sale
Square Footage 2,269 sqft
Price per Sqft $345
MLS Listing ID 960319
Sold Date 08/07/24
Style Split Level
Bedrooms 4
HOA Fees $375/mo
Rental Info Unrestricted
Year Built 2019
Annual Tax Amount $3,426
Tax Year 2023
Lot Size 1,742 Sqft
Acres 0.04
Property Description
Welcome to 620 Selwyn Close - This 4 bedroom, 4 bathroom townhouse is an end unit offering 2,200sqft of living space and one of the largest yards in the complex! Built in 2019 the main floor has an open concept design with the kitchen featuring a breakfast bar, stainless steel appliances (gas stove), tile backsplash & under cabinet lighting. The living room features an electric fireplace and dedicated dining area which opens to the back deck (w/gas BBQ hookup). On the second floor you'll find the primary bedroom with vaulted ceilings, a 3pce ensuite with heated floors, a second bedroom with vaulted ceilings, the third bedroom, a full 4pce main bath and separate laundry room. The lower floor offers a great flex space, including the fourth bedroom, a media/rec room, full 4pce bath and family room that opens to the covered patio and fully fenced backyard. Close to Costco, schools, hiking, world class golf courses and more.
Location
Province BC
County Capital Regional District
Area La Thetis Heights
Direction West
Rooms
Basement Finished, Full, Walk-Out Access
Kitchen 1
Interior
Interior Features Eating Area, Vaulted Ceiling(s)
Heating Baseboard, Electric, Natural Gas
Cooling None
Flooring Carpet, Laminate, Linoleum, Tile
Fireplaces Number 1
Fireplaces Type Electric, Insert, Living Room
Equipment Electric Garage Door Opener
Fireplace 1
Window Features Blinds,Insulated Windows,Screens
Appliance Dishwasher, F/S/W/D, Microwave
Laundry In House
Exterior
Exterior Feature Fencing: Full
Garage Spaces 1.0
Amenities Available Street Lighting
View Y/N 1
View Mountain(s)
Roof Type Asphalt Torch On
Handicap Access Ground Level Main Floor
Parking Type Attached, Driveway, Garage
Total Parking Spaces 2
Building
Lot Description Irregular Lot
Building Description Cement Fibre,Frame Wood, Split Level
Faces West
Story 3
Foundation Poured Concrete
Sewer Sewer Connected
Water Municipal
Structure Type Cement Fibre,Frame Wood
Others
Tax ID 030-895-669
Ownership Freehold/Strata
Pets Description Cats, Dogs
Read Less Info
Want to know what your home might be worth? Contact us for a FREE valuation!

Our team is ready to help you sell your home for the highest possible price ASAP
Bought with Pemberton Holmes Ltd. - Oak Bay







