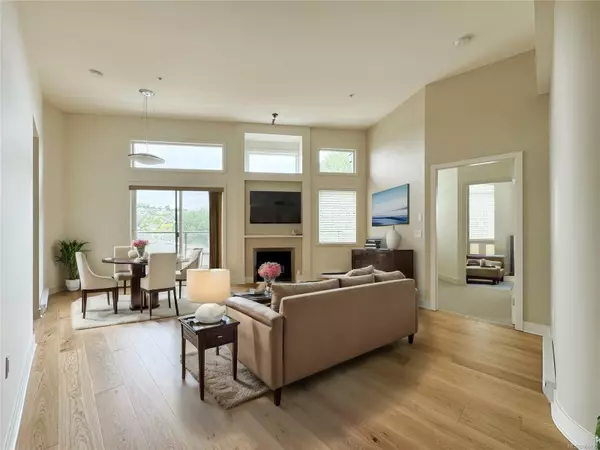$670,000
$699,000
4.1%For more information regarding the value of a property, please contact us for a free consultation.
2 Beds
2 Baths
960 SqFt
SOLD DATE : 08/08/2024
Key Details
Sold Price $670,000
Property Type Condo
Sub Type Condo Apartment
Listing Status Sold
Purchase Type For Sale
Square Footage 960 sqft
Price per Sqft $697
MLS Listing ID 966120
Sold Date 08/08/24
Style Condo
Bedrooms 2
HOA Fees $580/mo
Rental Info Unrestricted
Year Built 2007
Annual Tax Amount $3,213
Tax Year 2023
Lot Size 1,306 Sqft
Acres 0.03
Property Description
Welcome home to Richmond Gate! This top-floor, corner unit offers 2 bedrooms + den, 2 bathrooms within 960sqft of living space.The vaulted ceilings enhance the spacious, bright and airy atmosphere. Enjoy a large balcony with a lovely view. Interior features include new flooring throughout, a new hot water tank, stainless steel appliances, granite countertops in the kitchen and bathrooms, a skylight and ample storage. Building amenities include secure underground parking, a large storage locker and beautiful landscaping. Conveniently located just steps from transit and within walking distance to UVIC, CAMOSUN, SMUS, Hillside Mall and amerities like Fairway Market, Starbucks, Banking and so much more! The building is pet-friendly and rentals are allowed. This home is the perfect blend of comfort and convenience. Don’t miss out on this fantastic opportunity; book your showing today!
Location
Province BC
County Capital Regional District
Area Se Mt Tolmie
Direction Northwest
Rooms
Main Level Bedrooms 2
Kitchen 1
Interior
Interior Features Controlled Entry, Dining/Living Combo, Soaker Tub, Storage, Vaulted Ceiling(s)
Heating Baseboard, Electric
Cooling None
Flooring Carpet, Hardwood, Tile
Fireplaces Number 1
Fireplaces Type Electric, Living Room
Fireplace 1
Window Features Blinds,Screens
Appliance Dishwasher, F/S/W/D, Garburator, Microwave
Laundry In Unit
Exterior
Amenities Available Bike Storage, Common Area, Elevator(s)
View Y/N 1
View City
Roof Type Asphalt Torch On
Handicap Access Wheelchair Friendly
Parking Type Guest, Underground
Total Parking Spaces 1
Building
Lot Description Irregular Lot
Building Description Frame Wood,Wood, Condo
Faces Northwest
Story 4
Foundation Poured Concrete
Sewer Sewer To Lot
Water Municipal
Architectural Style West Coast
Structure Type Frame Wood,Wood
Others
HOA Fee Include Garbage Removal,Insurance,Maintenance Grounds,Property Management,Water
Tax ID 027-296-261
Ownership Freehold/Strata
Acceptable Financing Purchaser To Finance
Listing Terms Purchaser To Finance
Pets Description Aquariums, Birds, Caged Mammals, Cats, Dogs
Read Less Info
Want to know what your home might be worth? Contact us for a FREE valuation!

Our team is ready to help you sell your home for the highest possible price ASAP
Bought with Coldwell Banker Oceanside Real Estate







