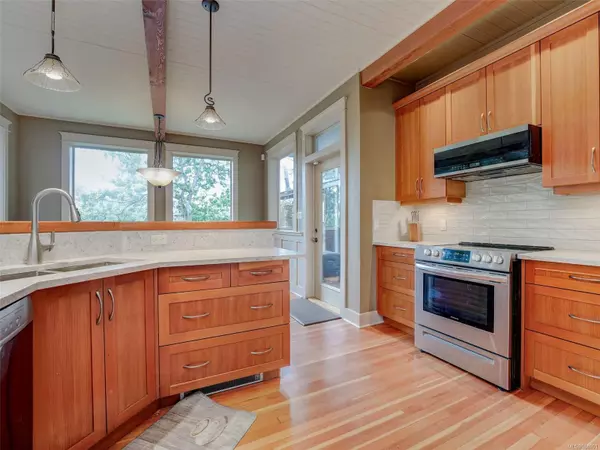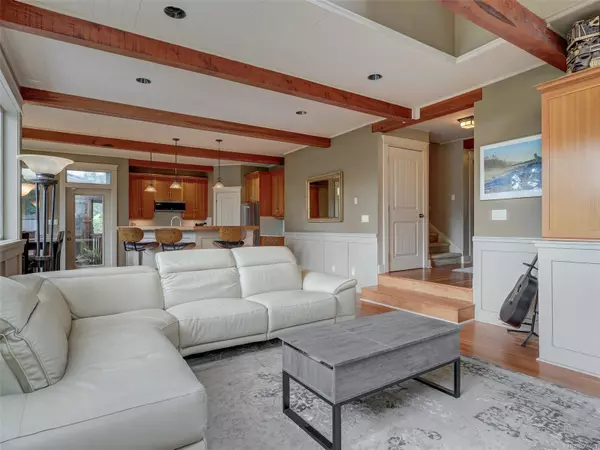$1,100,000
$1,199,900
8.3%For more information regarding the value of a property, please contact us for a free consultation.
5 Beds
3 Baths
2,862 SqFt
SOLD DATE : 08/08/2024
Key Details
Sold Price $1,100,000
Property Type Single Family Home
Sub Type Single Family Detached
Listing Status Sold
Purchase Type For Sale
Square Footage 2,862 sqft
Price per Sqft $384
MLS Listing ID 968901
Sold Date 08/08/24
Style Main Level Entry with Lower/Upper Lvl(s)
Bedrooms 5
Rental Info Unrestricted
Year Built 2006
Annual Tax Amount $4,749
Tax Year 2024
Lot Size 9,147 Sqft
Acres 0.21
Property Description
This 2006-built home boasts an Arts & Craft design. Located at the end of a very private, family friendly cul-de sac in View Royal. With almost 3000.sq.ft, on 3 levels, this home is perfect for multi generational families that want their own space. The main level boasts 10 ft ceilings, hardwood floors, a bedroom/den, 4 pc. bath, open floorplan with gourmet kitchen wi pantry, SS appliances, quartz counters, eat up cherry wood bar top, living room has a wood burning fireplace, a/c & spacious dining room. Upper level has 3 bedrooms, huge primary with a private deck, OR a 2 br suite, great for extra revenue. Double car garage with a workshop, 200 AMP service. Amazing covered outdoor area equipped with a bar/games room. Lower level is great space for a bach. suite OR family room, home office, & 4 pc. bath for the growing family. Beautiful sunny back yard with a water fall feature & hot tub. An absolutely stunning property with so many options, close to all amenities.
Location
Province BC
County Capital Regional District
Area Vr Six Mile
Direction North
Rooms
Basement Finished, Full, Walk-Out Access, With Windows
Main Level Bedrooms 1
Kitchen 2
Interior
Interior Features Ceiling Fan(s), Closet Organizer, Dining Room, Jetted Tub, Soaker Tub, Storage, Vaulted Ceiling(s), Workshop
Heating Baseboard, Electric, Heat Pump, Wood
Cooling Air Conditioning, Wall Unit(s)
Flooring Carpet, Hardwood, Tile
Fireplaces Number 3
Fireplaces Type Electric, Family Room, Insert, Living Room, Wood Burning, Wood Stove
Equipment Electric Garage Door Opener, Sump Pump
Fireplace 1
Window Features Skylight(s),Stained/Leaded Glass,Vinyl Frames
Appliance Built-in Range, Dishwasher, Dryer, F/S/W/D, Hot Tub, Jetted Tub, Microwave, Oven/Range Electric, Range Hood, Refrigerator, Washer
Laundry In House, In Unit
Exterior
Exterior Feature Awning(s), Balcony, Balcony/Deck, Fenced, Fencing: Partial, Garden, Lighting, Sprinkler System, Water Feature
Garage Spaces 2.0
View Y/N 1
View Mountain(s)
Roof Type Fibreglass Shingle
Handicap Access Accessible Entrance, Ground Level Main Floor
Parking Type Attached, Driveway, Garage Double, RV Access/Parking
Total Parking Spaces 4
Building
Lot Description Central Location, Cul-de-sac, Easy Access, Family-Oriented Neighbourhood, Irregular Lot, Irrigation Sprinkler(s), Landscaped, Marina Nearby, Near Golf Course, No Through Road, Park Setting, Private, Recreation Nearby, Serviced, Shopping Nearby, Southern Exposure
Building Description Cement Fibre,Insulation All,Shingle-Wood,Wood, Main Level Entry with Lower/Upper Lvl(s)
Faces North
Foundation Poured Concrete
Sewer Sewer Connected
Water Municipal
Architectural Style Arts & Crafts, West Coast
Additional Building Exists
Structure Type Cement Fibre,Insulation All,Shingle-Wood,Wood
Others
Tax ID 025-993-321
Ownership Freehold/Strata
Acceptable Financing Purchaser To Finance
Listing Terms Purchaser To Finance
Pets Description Aquariums, Birds, Caged Mammals, Cats, Dogs
Read Less Info
Want to know what your home might be worth? Contact us for a FREE valuation!

Our team is ready to help you sell your home for the highest possible price ASAP
Bought with Royal LePage Coast Capital - Chatterton







