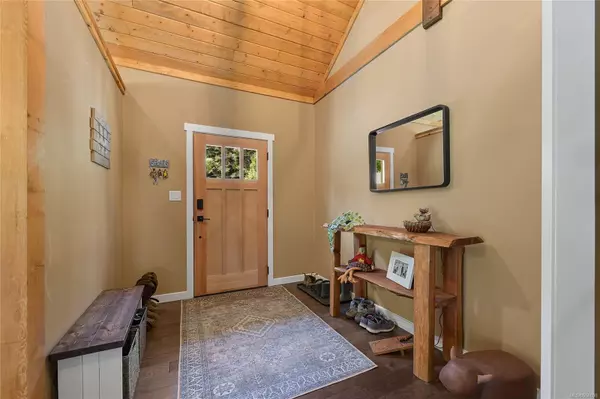$1,165,000
$1,179,900
1.3%For more information regarding the value of a property, please contact us for a free consultation.
4 Beds
3 Baths
2,632 SqFt
SOLD DATE : 08/09/2024
Key Details
Sold Price $1,165,000
Property Type Single Family Home
Sub Type Single Family Detached
Listing Status Sold
Purchase Type For Sale
Square Footage 2,632 sqft
Price per Sqft $442
MLS Listing ID 966098
Sold Date 08/09/24
Style Rancher
Bedrooms 4
Rental Info Unrestricted
Year Built 2023
Annual Tax Amount $1,342
Tax Year 2023
Lot Size 1.670 Acres
Acres 1.67
Property Description
Charming 4 bed, 3 bath 2023 built country home set on 1.67 acres in East Sooke. Extremely flexible rancher style floorplan with bonus area upstairs. 3 beds and 2 baths on the lower level, including luxe primary bedroom with a 5 pcs ensuite and W/I closet. Massive, vaulted ceiling in the living/dining/kitchen area, opening up to an upper loft with a 4th bed/bath (or rec room, or alternate primary bedroom). Plenty of country charm here with cedar tongue and groove ceilings, rustic hardwood floors and butcher block countertops. French doors open to a sprawling private covered patio complete with 17 ft vaulted ceilings, overlooking a manicured rear yard. Existing detached single bay garage with plenty of room for a larger shop if desired. Heat pump with A/C and a rustic wood fireplace round out this amazing home. Call now to book your private tour.
Location
Province BC
County Capital Regional District
Area Sk East Sooke
Direction North
Rooms
Basement None
Main Level Bedrooms 3
Kitchen 1
Interior
Heating Heat Pump
Cooling Air Conditioning
Fireplaces Number 1
Fireplaces Type Gas
Fireplace 1
Laundry In House
Exterior
Garage Spaces 1.0
Roof Type Asphalt Shingle
Parking Type Garage
Total Parking Spaces 4
Building
Lot Description Acreage
Building Description Other, Rancher
Faces North
Foundation Poured Concrete
Sewer Septic System
Water Well: Drilled
Structure Type Other
Others
Tax ID 006-624-766
Ownership Freehold
Pets Description Aquariums, Birds, Caged Mammals, Cats, Dogs
Read Less Info
Want to know what your home might be worth? Contact us for a FREE valuation!

Our team is ready to help you sell your home for the highest possible price ASAP
Bought with Royal LePage Coast Capital - Chatterton







