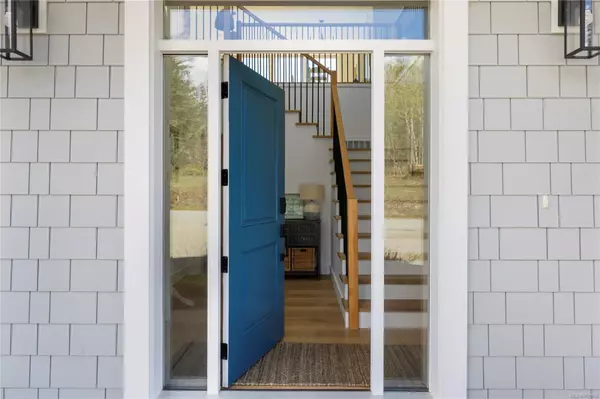$1,110,000
$1,150,000
3.5%For more information regarding the value of a property, please contact us for a free consultation.
3 Beds
3 Baths
2,258 SqFt
SOLD DATE : 08/12/2024
Key Details
Sold Price $1,110,000
Property Type Single Family Home
Sub Type Single Family Detached
Listing Status Sold
Purchase Type For Sale
Square Footage 2,258 sqft
Price per Sqft $491
MLS Listing ID 960553
Sold Date 08/12/24
Style Ground Level Entry With Main Up
Bedrooms 3
HOA Fees $233/mo
Rental Info Unrestricted
Year Built 2021
Annual Tax Amount $2,964
Tax Year 2024
Lot Size 9,147 Sqft
Acres 0.21
Property Description
Whether you're seeking an exceptional investment opportunity as a high-end rental (exempt from Provincial short term rental restrictions), envisioning a legacy piece for your family to cherish for generations, or simply yearning for an incredible retreat to escape the hustle and bustle of everyday life, this property offers limitless possibilities. No details were spared in the design & construction of this 4 bedroom, 3 bathroom home that exudes quality craftsmanship throughout. From the moment you step into the grand foyer you will be impressed by the planning and layout. With a massive 2 car garage, a 3rd half garage and an additional detached workshop in the rear yard, there is plenty of room to store all of your summer toys! The yard is equipped with RV hook ups and there is ample room for guest parking. Just a short stroll away you will find the marina with a gas dock, floating convenience store, access to the beach and your own boat slip.
Location
Province BC
County Port Alberni, City Of
Area Pa Sproat Lake
Direction East
Rooms
Other Rooms Storage Shed, Workshop
Basement Full
Main Level Bedrooms 2
Kitchen 1
Interior
Heating Forced Air, Heat Pump
Cooling Air Conditioning
Flooring Mixed
Fireplaces Number 1
Fireplaces Type Propane
Fireplace 1
Appliance Dishwasher, F/S/W/D
Laundry In House
Exterior
Exterior Feature Fencing: Partial
Garage Spaces 4.0
View Y/N 1
View Mountain(s), Lake
Roof Type Asphalt Shingle
Parking Type Driveway, Garage, Garage Triple, Guest, RV Access/Parking
Total Parking Spaces 8
Building
Lot Description Dock/Moorage, Marina Nearby, No Through Road, Park Setting
Building Description Cement Fibre,Frame Wood,Insulation: Ceiling,Insulation: Walls, Ground Level Entry With Main Up
Faces East
Foundation Slab
Sewer Septic System: Common
Water Other
Structure Type Cement Fibre,Frame Wood,Insulation: Ceiling,Insulation: Walls
Others
HOA Fee Include Septic,Water
Tax ID 028-853-563
Ownership Freehold/Strata
Pets Description Cats, Dogs
Read Less Info
Want to know what your home might be worth? Contact us for a FREE valuation!

Our team is ready to help you sell your home for the highest possible price ASAP
Bought with RE/MAX Mid-Island Realty







