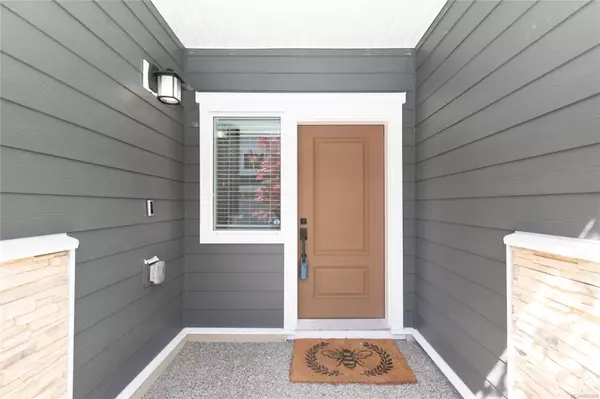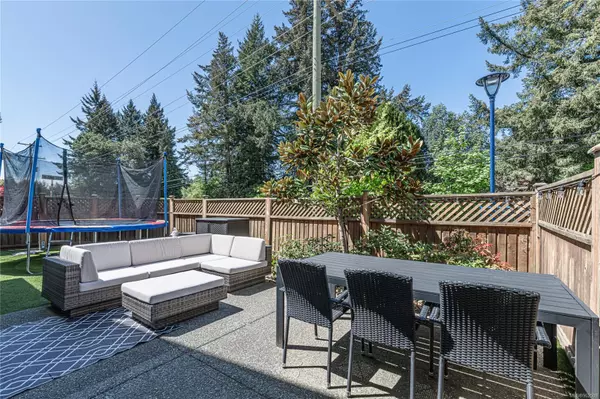$789,000
$799,000
1.3%For more information regarding the value of a property, please contact us for a free consultation.
3 Beds
3 Baths
1,624 SqFt
SOLD DATE : 08/13/2024
Key Details
Sold Price $789,000
Property Type Townhouse
Sub Type Row/Townhouse
Listing Status Sold
Purchase Type For Sale
Square Footage 1,624 sqft
Price per Sqft $485
MLS Listing ID 962509
Sold Date 08/13/24
Style Main Level Entry with Upper Level(s)
Bedrooms 3
HOA Fees $215/mo
Rental Info Unrestricted
Year Built 2018
Annual Tax Amount $3,284
Tax Year 2023
Lot Size 1,742 Sqft
Acres 0.04
Property Description
Open House Saturday May 11th 11-1. Don’t miss this gorgeous 3bed/3bath end unit townhome in desirable Lobo Vale Mews with a thoughtfully designed open layout. Airy and bright with 9ft ceilings, living room w/ 50” fireplace opening to a beautiful west facing fenced synthetic grass backyard. Quartz countertops, premium stainless appliances, soft close hardware, under cabinet LED lighting, ductless heat pump with A/C. PLUS a double garage and large driveway offer plenty of parking and storage. Upstairs you will find a spacious master bedroom with large walk in closet and a beautiful ensuite including double sinks and huge shower. Two more spacious bedrooms, main bath and separate laundry room finish the 2nd floor.
Built green platinum status with insulated concrete foundation and adjoining walls providing you with superior safety, soundproofing and energy efficiency. Just off Happy Valley Road, this house is close to schools and shopping.
Location
Province BC
County Capital Regional District
Area La Happy Valley
Direction East
Rooms
Basement None
Kitchen 1
Interior
Interior Features Closet Organizer
Heating Baseboard, Electric, Heat Pump
Cooling Air Conditioning
Flooring Carpet, Laminate, Linoleum, Tile
Fireplaces Number 1
Fireplaces Type Electric, Living Room
Equipment Central Vacuum, Electric Garage Door Opener
Fireplace 1
Window Features Blinds
Appliance Dishwasher, F/S/W/D, Microwave
Laundry In House
Exterior
Exterior Feature Balcony/Patio, Fencing: Full, Sprinkler System
Garage Spaces 2.0
Amenities Available Private Drive/Road
Roof Type Fibreglass Shingle
Handicap Access Ground Level Main Floor
Parking Type Attached, Driveway, EV Charger: Dedicated - Installed, Garage Double
Total Parking Spaces 4
Building
Lot Description Central Location, Corner, Curb & Gutter, Family-Oriented Neighbourhood, Landscaped, Level, Recreation Nearby, Shopping Nearby, Sidewalk
Building Description Cement Fibre, Main Level Entry with Upper Level(s)
Faces East
Story 2
Foundation Poured Concrete
Sewer Sewer To Lot
Water Municipal
Structure Type Cement Fibre
Others
HOA Fee Include Insurance,See Remarks
Tax ID 030-477-735
Ownership Freehold/Strata
Pets Description Number Limit
Read Less Info
Want to know what your home might be worth? Contact us for a FREE valuation!

Our team is ready to help you sell your home for the highest possible price ASAP
Bought with Coldwell Banker Oceanside Real Estate







