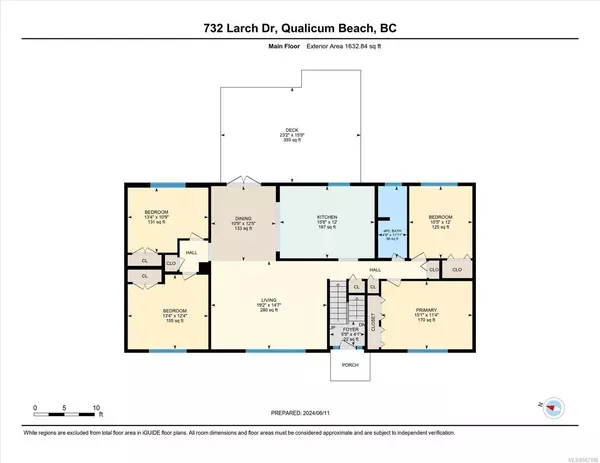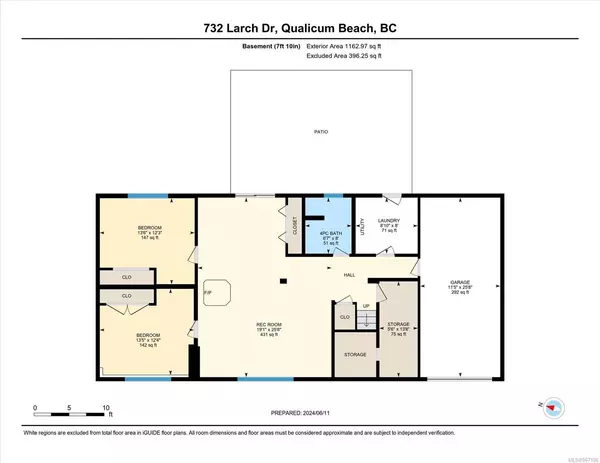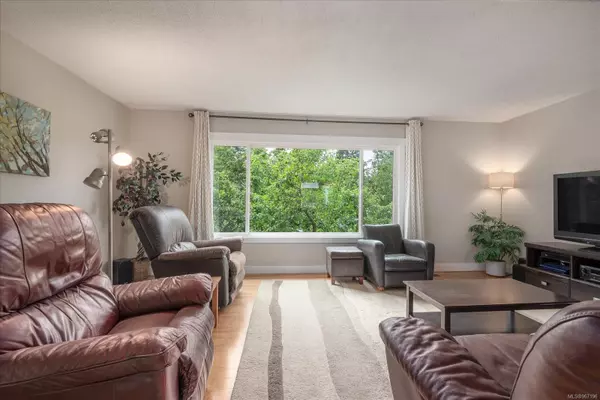$931,900
$959,000
2.8%For more information regarding the value of a property, please contact us for a free consultation.
6 Beds
2 Baths
2,808 SqFt
SOLD DATE : 08/15/2024
Key Details
Sold Price $931,900
Property Type Single Family Home
Sub Type Single Family Detached
Listing Status Sold
Purchase Type For Sale
Square Footage 2,808 sqft
Price per Sqft $331
MLS Listing ID 967196
Sold Date 08/15/24
Style Main Level Entry with Lower Level(s)
Bedrooms 6
Rental Info Unrestricted
Year Built 1979
Annual Tax Amount $4,423
Tax Year 2024
Lot Size 0.320 Acres
Acres 0.32
Property Description
This is the one you have been waiting for!The 2808 Sq ft,perfect family home is located in a highly desirable,outstanding neighborhood in Qualicum Beach. It is an immaculate & updated 2 story, 6 bed,2 bath home i& is at end of a quiet cul-de-sac,next to Town of Qualicum owned green space w/forest trails & is approximately halfway between the elementary & high school.The large open space downstairs has potential for a suite & has room for a pool table.The public pool, playing fields,civic center, BMX track & skate board park are within a few minutes walk + it is an easy walk to the heart of town & a 2 minute drive to the beach.The present owner's children's have grown up & this home is ready for the next family.Many street hockey games were played here.The front yard has a food forest with a variety of fruit trees,along with perennial plants and a pond. The large fully fenced back yard, is great place to relax and play. The covered deck adds to the enjoyment of this wonderful property.
Location
Province BC
County Nanaimo, City Of
Area Pq Qualicum Beach
Direction Southwest
Rooms
Basement Finished
Main Level Bedrooms 4
Kitchen 1
Interior
Interior Features Dining Room, Storage
Heating Electric, Forced Air
Cooling None
Flooring Mixed
Fireplaces Number 1
Fireplaces Type Wood Stove
Fireplace 1
Window Features Insulated Windows,Vinyl Frames
Laundry In House
Exterior
Exterior Feature Awning(s), Balcony/Deck, Balcony/Patio, Fenced
Utilities Available Electricity To Lot, Garbage, Recycling
Roof Type Asphalt Shingle
Handicap Access Primary Bedroom on Main
Parking Type Additional, Attached, Driveway, RV Access/Parking
Total Parking Spaces 6
Building
Lot Description Cul-de-sac, Family-Oriented Neighbourhood, Landscaped, Level, Marina Nearby, Near Golf Course, No Through Road, Quiet Area, Serviced, Shopping Nearby
Building Description Cement Fibre,Frame Wood,Insulation All,Stucco, Main Level Entry with Lower Level(s)
Faces Southwest
Foundation Poured Concrete
Sewer Sewer To Lot
Water Municipal, To Lot
Structure Type Cement Fibre,Frame Wood,Insulation All,Stucco
Others
Tax ID 001-171-399
Ownership Freehold
Pets Description Aquariums, Birds, Caged Mammals, Cats, Dogs
Read Less Info
Want to know what your home might be worth? Contact us for a FREE valuation!

Our team is ready to help you sell your home for the highest possible price ASAP
Bought with Royal LePage Parksville-Qualicum Beach Realty (QU)







