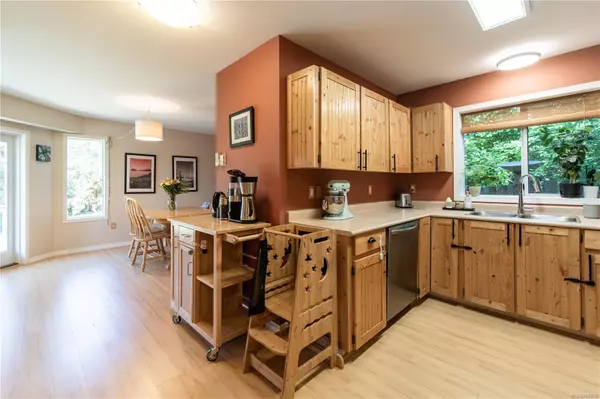$938,000
$949,900
1.3%For more information regarding the value of a property, please contact us for a free consultation.
3 Beds
3 Baths
1,630 SqFt
SOLD DATE : 08/15/2024
Key Details
Sold Price $938,000
Property Type Single Family Home
Sub Type Single Family Detached
Listing Status Sold
Purchase Type For Sale
Square Footage 1,630 sqft
Price per Sqft $575
MLS Listing ID 968019
Sold Date 08/15/24
Style Main Level Entry with Upper Level(s)
Bedrooms 3
Rental Info Unrestricted
Year Built 1986
Annual Tax Amount $4,047
Tax Year 2023
Lot Size 8,712 Sqft
Acres 0.2
Lot Dimensions Irregular
Property Description
Reduced by $100,000! Presenting a wonderful opportunity for young families to get into the market with this solid and uniquely designed 3 bedroom, 3 bathroom home. Recent additions of some vinyl windows, new kitchen appliances and a Samsung heat pump have added comfort and cost savings for the next family. This is a great location, near schools, shopping and numerous parks, with quick access in and out of the city. There is RV parking, and a garden that boasts a multitude of attractive shrubs and trees. The yard feels like a manicured extension of the surrounding natural environment with spacious but private landscaping & almost perfectly level land that borders on the Colquitz River trail system. This urban system should really be described as the best of nature, preserved forever. The Colquitz is a fish bearing stream with (at the right time of year) spawning salmon and trout. A total nature experience available all the time, just off your back yard.
Location
Province BC
County Capital Regional District
Area Sw Northridge
Direction South
Rooms
Other Rooms Storage Shed
Basement None
Kitchen 1
Interior
Interior Features Closet Organizer, Eating Area, Vaulted Ceiling(s)
Heating Baseboard, Electric, Heat Pump
Cooling Air Conditioning, None
Flooring Carpet, Laminate, Linoleum
Fireplaces Number 1
Fireplaces Type Gas, Living Room
Equipment Central Vacuum Roughed-In
Fireplace 1
Window Features Bay Window(s),Blinds,Insulated Windows,Screens,Window Coverings
Appliance Dishwasher, Dryer, Garburator, Microwave, Oven/Range Electric, Range Hood, Refrigerator, Washer
Laundry In Unit
Exterior
Exterior Feature Balcony/Patio, Fencing: Full, Playground
Garage Spaces 1.0
Utilities Available Cable Available, Cable To Lot, Electricity Available, Electricity To Lot, Garbage, Phone Available, Phone To Lot, Recycling
Roof Type Asphalt Shingle
Handicap Access Wheelchair Friendly
Parking Type Attached, Driveway, Garage
Total Parking Spaces 5
Building
Lot Description Irregular Lot, Level, Private
Building Description Vinyl Siding, Main Level Entry with Upper Level(s)
Faces South
Foundation Slab
Sewer Sewer To Lot
Water Municipal
Structure Type Vinyl Siding
Others
Restrictions ALR: No,Easement/Right of Way
Tax ID 001-837-362
Ownership Freehold
Pets Description Aquariums, Birds, Caged Mammals, Cats, Dogs
Read Less Info
Want to know what your home might be worth? Contact us for a FREE valuation!

Our team is ready to help you sell your home for the highest possible price ASAP
Bought with Macdonald Realty Victoria







