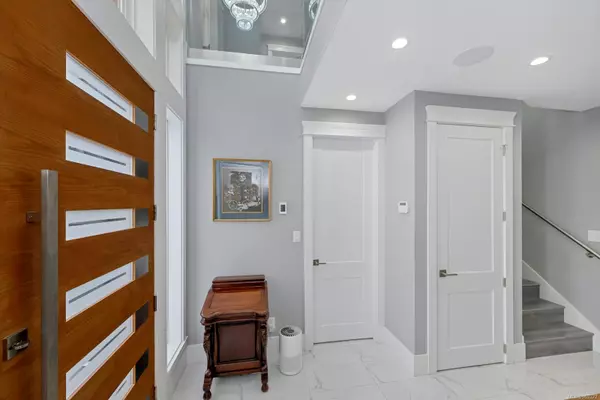$1,370,000
$1,399,900
2.1%For more information regarding the value of a property, please contact us for a free consultation.
4 Beds
5 Baths
2,898 SqFt
SOLD DATE : 08/15/2024
Key Details
Sold Price $1,370,000
Property Type Single Family Home
Sub Type Single Family Detached
Listing Status Sold
Purchase Type For Sale
Square Footage 2,898 sqft
Price per Sqft $472
MLS Listing ID 969322
Sold Date 08/15/24
Style Main Level Entry with Upper Level(s)
Bedrooms 4
Rental Info Unrestricted
Year Built 2020
Annual Tax Amount $6,188
Tax Year 2023
Lot Size 6,098 Sqft
Acres 0.14
Property Description
Incredible custom built family home!! Priced $126,000 below assessment!! This is NOT your cookie cutter house. High end finishing's through-out. You'll be blown away by the incredible vaulted ceilings, heated tile floors in all main house bathrooms, custom cabinetry, expansive windows w/SUNTEK window treatment for UV protection and heat rejection, 2 zone upper level heat pump system, views from the front deck off Rec Room, video security system, incredible chef inspired kitchen w/hidden walk-in pantry and an amazing backyard with accent lighting. This beautiful 4 Bed (plus Den), 5 Bath family home is what you have been waiting for! Situated in one of Langford's most exciting new communities - Southpoint. A Spacious 1 Bedroom Legal Suite & much more. Please call today to schedule your showing! Don't be afraid to try an offer.
Location
Province BC
County Capital Regional District
Area La Bear Mountain
Direction Northeast
Rooms
Basement None
Main Level Bedrooms 1
Kitchen 2
Interior
Interior Features Closet Organizer, Dining/Living Combo
Heating Baseboard, Heat Pump, Natural Gas, Radiant Floor
Cooling Air Conditioning
Flooring Laminate, Tile
Fireplaces Number 2
Fireplaces Type Electric, Gas, Living Room, Recreation Room
Equipment Central Vacuum, Electric Garage Door Opener, Security System
Fireplace 1
Window Features Blinds,Window Coverings
Appliance Built-in Range, Dishwasher, Dryer, F/S/W/D, Microwave, Oven Built-In, Range Hood, Washer
Laundry In House, In Unit
Exterior
Exterior Feature Balcony/Deck, Balcony/Patio, Fencing: Full, Garden, Lighting, Low Maintenance Yard, Security System, Sprinkler System
Garage Spaces 2.0
View Y/N 1
View Mountain(s)
Roof Type Asphalt Shingle
Parking Type Driveway, Garage Double
Total Parking Spaces 3
Building
Lot Description Central Location, Easy Access, Family-Oriented Neighbourhood, Irrigation Sprinkler(s), Landscaped, Near Golf Course, Recreation Nearby, Serviced, Shopping Nearby
Building Description Stone,Wood, Main Level Entry with Upper Level(s)
Faces Northeast
Foundation Slab
Sewer Sewer Connected
Water Municipal
Architectural Style Arts & Crafts
Additional Building Exists
Structure Type Stone,Wood
Others
Tax ID 030-326-044
Ownership Freehold
Acceptable Financing Purchaser To Finance
Listing Terms Purchaser To Finance
Pets Description Aquariums, Birds, Caged Mammals, Cats, Dogs
Read Less Info
Want to know what your home might be worth? Contact us for a FREE valuation!

Our team is ready to help you sell your home for the highest possible price ASAP
Bought with RE/MAX Camosun







